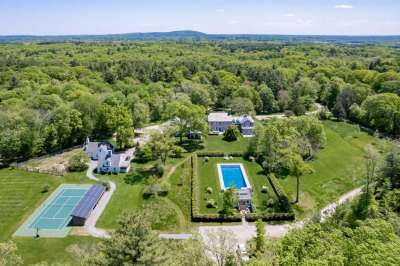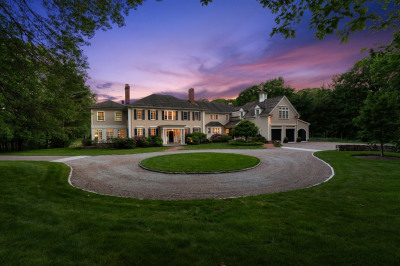$9,900,000
6
Beds
7/2
Baths
10,309
Living Area
-
Property Description
This spectacular Rich Levey-designed contemporary is perfectly set at the end of a long winding drive on 31.43 secluded acres. It offers 10,300+ sq ft of open living area, which takes advantage of long views over the infinity pool to a stream-fed pond with boat house. Inside, details such as floor-to-ceiling windows that rise to 20 ft heights, and a three-season porch create a seamless flow from outdoors to in. Thoughtfully conceived, with interior design by Meichi Peng, the house includes soaring Venetian plaster walls, porcelain tile floors with radiant heat, a stunning kitchen, a beautiful primary suite, plus 5 ensuite bedrooms including a connected 2-bedroom guest house. There is also a glass-enclosed wine cellar, a home theater, and gym. A workshop and studio space can be found in the 2,800 sq ft barn across the large circular driveway from the main house. This private estate offers an ideal work-from-home environment close to Boston.
-
Highlights
- Acres: 31
- Has View: Yes
- Parking Spots: 12
- Property Type: Single Family Residence
- Total Rooms: 21
- Status: Active
- Cooling: Central Air
- Heating: Hydro Air, Hydronic Floor Heat(Radiant)
- Property Class: Residential
- Style: Contemporary
- Year Built: 2017
-
Additional Details
- Appliances: Gas Water Heater, Range, Oven, Dishwasher, Disposal, Microwave, Indoor Grill, Refrigerator, Freezer, Wine Refrigerator, Plumbed For Ice Maker
- Exterior Features: Patio, Pool - Inground Heated, Hot Tub/Spa, Barn/Stable, Professional Landscaping, Sprinkler System, Decorative Lighting, Garden, Outdoor Gas Grill Hookup
- Flooring: Hardwood, Other
- Lot Features: Wooded
- SqFt Source: Measured
- Year Built Details: Actual
- Zoning: Sfr
- Basement: Full, Partially Finished, Bulkhead, Concrete
- Fireplaces: 2
- Foundation: Concrete Perimeter
- Road Frontage Type: Public
- View: Scenic View(s)
- Year Built Source: Public Records
-
Amenities
- Covered Parking Spaces: 8
- Pool Features: Pool - Inground Heated
- Waterfront Features: Waterfront, Stream, Pond
- Parking Features: Attached, Detached, Carport, Paved Drive, Off Street
- Waerfront: Yes
-
Utilities
- Electric: Generator, Generator Connection
- Water Source: Public
- Sewer: Public Sewer
-
Fees / Taxes
- Assessed Value: $5,904,300
- Taxes: $75,575
- Tax Year: 2025
Similar Listings
Content © 2025 MLS Property Information Network, Inc. The information in this listing was gathered from third party resources including the seller and public records.
Listing information provided courtesy of LandVest, Inc..
MLS Property Information Network, Inc. and its subscribers disclaim any and all representations or warranties as to the accuracy of this information.




