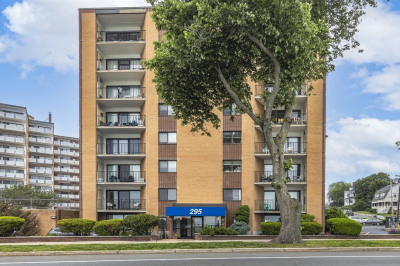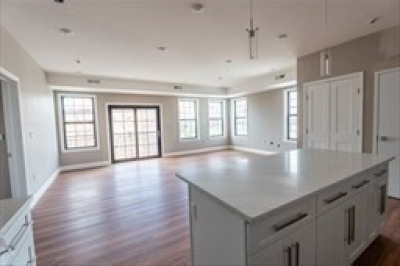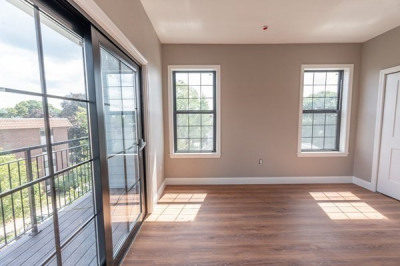$480,000
3
Beds
2
Baths
1,369
Living Area
-
Property Description
Welcome to 300 Lynn Shore Drive and unit 1006. This 3-bedroom, 2-bath unit has an amazing unobstructed view of Nahant Bay, Logan Airport, and the Boston skyline. The view is one of the best on the North Shore. Set atop of this iconic building it will take your breath away. The unit awaits your personal touches that will make this your forever home.
-
Highlights
- Acres: 1
- Building Name: 300 Lynn Shore Drive
- Heating: Baseboard, Natural Gas
- Property Class: Residential
- Stories: 1
- Unit Number: 1006
- Status: Active
- Area: Diamond District
- Cooling: Central Air
- HOA Fee: $1,013
- Property Type: Condominium
- Total Rooms: 5
- Year Built: 1965
-
Additional Details
- Appliances: Range, Dishwasher, Microwave, Refrigerator
- Construction: Brick, Stone
- Flooring: Tile, Parquet
- SqFt Source: Public Record
- Year Built Details: Actual
- Zoning: R5
- Basement: N
- Exterior Features: Covered Patio/Deck, Balcony
- Roof: Rubber
- Total Number of Units: 120
- Year Built Source: Public Records
-
Amenities
- Community Features: Public Transportation, Shopping, Tennis Court(s), Park, Walk/Jog Trails, Medical Facility, Laundromat, Bike Path, Conservation Area, Highway Access, House of Worship, Marina, Private School, Public School, T-Station, University
- Parking Features: Under, Garage Door Opener
- Waerfront: Yes
- Covered Parking Spaces: 1
- Security Features: Intercom, TV Monitor
- Waterfront Features: Waterfront, Ocean, Ocean, 0 to 1/10 Mile To Beach, Beach Ownership(Public)
-
Utilities
- Electric: 110 Volts
- Water Source: Public
- Sewer: Public Sewer
-
Fees / Taxes
- Assessed Value: $381,000
- HOA Fee Includes: Heat, Water, Sewer, Insurance, Security, Maintenance Structure, Maintenance Grounds, Snow Removal, Trash, Air Conditioning, Reserve Funds
- Taxes: $3,947
- HOA Fee Frequency: Monthly
- Tax Year: 2025
Similar Listings
Content © 2025 MLS Property Information Network, Inc. The information in this listing was gathered from third party resources including the seller and public records.
Listing information provided courtesy of J. Barrett & Company.
MLS Property Information Network, Inc. and its subscribers disclaim any and all representations or warranties as to the accuracy of this information.






