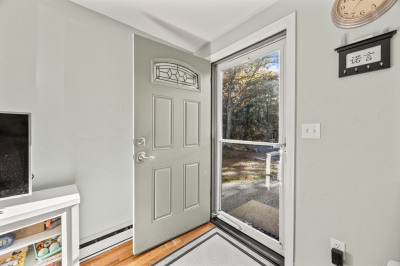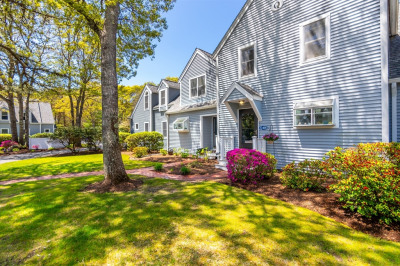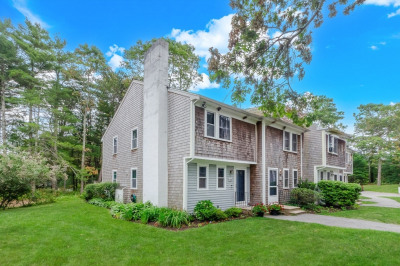$389,900
2
Beds
2
Baths
1,110
Living Area
-
Property Description
Welcome home to your perfect Cape Cod Retreat In Summerwood Condominiums. This end unit has a private patio with beautiful views of the tennis court, wooded walking trails, and swimming pool. The location is less than a mile to Mashpee Commons Shopping Center with fabulous shops, restaurants, and movie theater. This unit has two bedrooms, two full bathrooms, living room with wood burning fireplace, Eat-In Kitchen with recessed lighting, portable island, pot rack, newer dishwasher, and sliders to patio...perfect spot to grill & entertain this summer. Plenty of closets, great room sizes, Laundry in unit, unfinished basement (14x33) ready to be renovated for bonus room/extra living space. Pet friendly Complex.
-
Highlights
- Building Name: Summerwood
- Heating: Electric
- Parking Spots: 2
- Property Type: Condominium
- Total Rooms: 4
- Year Built: 1982
- Cooling: Window Unit(s)
- HOA Fee: $500
- Property Class: Residential
- Stories: 2
- Unit Number: 12e
- Status: Active
-
Additional Details
- Appliances: Range, Dishwasher, Microwave, Refrigerator, Washer, Dryer
- Exterior Features: Patio, Rain Gutters, Professional Landscaping, Tennis Court(s)
- Flooring: Wood, Tile, Carpet, Laminate
- Roof: Shingle
- Total Number of Units: 117
- Year Built Source: Public Records
- Basement: Y
- Fireplaces: 1
- Pets Allowed: Yes w/ Restrictions
- SqFt Source: Public Record
- Year Built Details: Actual
- Zoning: Res
-
Amenities
- Community Features: Shopping, Walk/Jog Trails, Golf, Highway Access, House of Worship, Public School
- Pool Features: Association, In Ground
- Parking Features: Off Street, Deeded, Guest, Paved
-
Utilities
- Sewer: Public Sewer
- Water Source: Public
-
Fees / Taxes
- Assessed Value: $325,500
- Tax Year: 2024
- HOA Fee Includes: Insurance, Maintenance Structure, Maintenance Grounds, Snow Removal
- Taxes: $2,093
Similar Listings
Content © 2025 MLS Property Information Network, Inc. The information in this listing was gathered from third party resources including the seller and public records.
Listing information provided courtesy of Keller Williams Realty Boston South West.
MLS Property Information Network, Inc. and its subscribers disclaim any and all representations or warranties as to the accuracy of this information.






