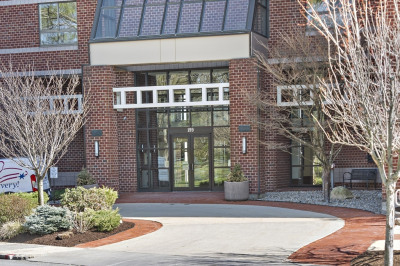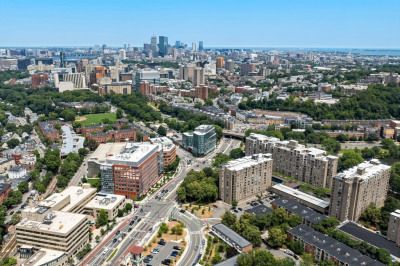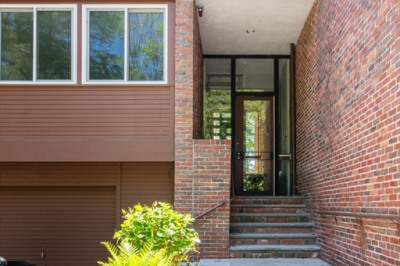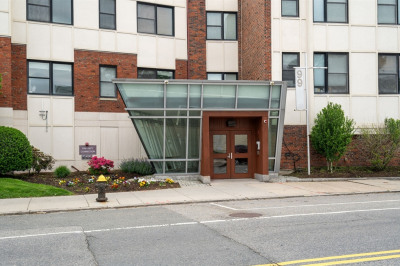$679,000
1
Bed
1
Bath
802
Living Area
-
Property Description
Experience refined living at The Monarch, perfectly located on the Brighton/Brookline line. This 802 SF 1b1b offers a peaceful haven amidst the bustle of the city. Upon entry, you'll notice the inviting glow of hardwood floors and abundant natural light streaming through oversized windows. The bedroom is comfortably sized and features a custom-designed walk-in closet for optimal storage. The marble-clad bathroom offers a calming, modern ambiance. Home chefs will enjoy the sleek kitchen outfitted with stainless steel appliances, an induction cooktop, and generous cabinetry. Additional highlights include central air conditioning, in-unit laundry, 2 deeded indoor parking space, and on-site maintenance. Located just steps from Whole Foods, the Green Line (B), and a variety of dining and shopping options, with Washington Square and the Green Line (C) just a half-mile away. Please note: the building is fully owner-occupied, with no rentals permitted.
-
Highlights
- Cooling: Central Air
- HOA Fee: $541
- Property Type: Condominium
- Total Rooms: 3
- Year Built: 2002
- Heating: Central
- Property Class: Residential
- Stories: 1
- Unit Number: 511
- Status: Active
-
Additional Details
- Appliances: Range, Dishwasher, Microwave, Refrigerator, Washer, Dryer
- Flooring: Wood
- SqFt Source: Public Record
- Year Built Details: Actual
- Zoning: Cd
- Basement: Y
- Pets Allowed: Yes w/ Restrictions
- Total Number of Units: 83
- Year Built Source: Public Records
-
Amenities
- Covered Parking Spaces: 2
-
Utilities
- Sewer: Public Sewer
- Water Source: Public
-
Fees / Taxes
- Assessed Value: $694,700
- HOA Fee Frequency: Monthly
- Sub-Agency Relationship Offered: Yes
- Taxes: $5,264
- Compensation Based On: Compensation Offered but Not in MLS
- HOA Fee Includes: Heat, Water, Sewer, Insurance, Security, Maintenance Structure, Road Maintenance, Maintenance Grounds, Snow Removal, Trash, Air Conditioning
- Tax Year: 2025
Similar Listings
Content © 2025 MLS Property Information Network, Inc. The information in this listing was gathered from third party resources including the seller and public records.
Listing information provided courtesy of Space Realty.
MLS Property Information Network, Inc. and its subscribers disclaim any and all representations or warranties as to the accuracy of this information.






