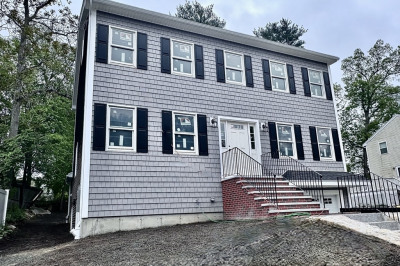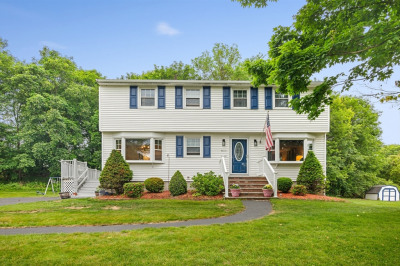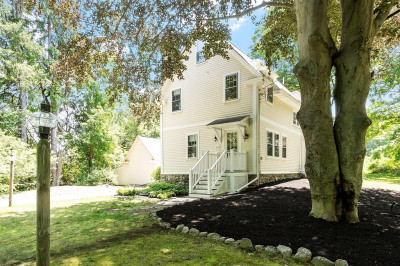$849,900
6
Beds
2/1
Baths
3,428
Living Area
-
Property Description
Welcome to 30 Wyman Road, an impressive oversized split-entry home on a huge private lot in Billerica’s desirable Pinehurst neighborhood. Offering three full levels of living space flooded with natural light, this home provides a rare combination of size, flexibility, and privacy. The main level features a spacious living room, kitchen, and dining area with two large sliding doors leading to a massive wraparound deck overlooking the backyard. Three bedrooms are located on the main floor, while two additional bedrooms upstairs each have their own private sliders to the deck. The lower level offers a large finished living space, a sixth bedroom, and a half bath, creating excellent potential for an in-law suite. Mature trees surround the property, acting as a natural privacy fence and giving the backyard a secluded, peaceful feel. With an exceptionally spacious and versatile layout, this is a rare opportunity you won’t want to miss!
-
Highlights
- Area: Pinehurst
- Heating: Forced Air, Natural Gas
- Property Class: Residential
- Style: Split Entry
- Year Built: 1980
- Cooling: Window Unit(s)
- Parking Spots: 7
- Property Type: Single Family Residence
- Total Rooms: 9
- Status: Active
-
Additional Details
- Appliances: Gas Water Heater, Range, Dishwasher, Refrigerator
- Fireplaces: 1
- Foundation: Slab
- Roof: Shingle
- Year Built Details: Actual, Approximate
- Zoning: 2
- Exterior Features: Deck, Deck - Wood, Balcony, Storage, Garden
- Flooring: Carpet, Concrete
- Road Frontage Type: Public
- SqFt Source: Public Record
- Year Built Source: Public Records
-
Amenities
- Community Features: Public Transportation, Shopping, Park, Highway Access, House of Worship, Public School
- Parking Features: Attached, Paved Drive, Off Street, Paved
- Covered Parking Spaces: 1
-
Utilities
- Sewer: Public Sewer
- Water Source: Public
-
Fees / Taxes
- Assessed Value: $728,800
- Taxes: $8,286
- Tax Year: 2025
Similar Listings
Content © 2025 MLS Property Information Network, Inc. The information in this listing was gathered from third party resources including the seller and public records.
Listing information provided courtesy of Cameron Prestige, LLC.
MLS Property Information Network, Inc. and its subscribers disclaim any and all representations or warranties as to the accuracy of this information.






