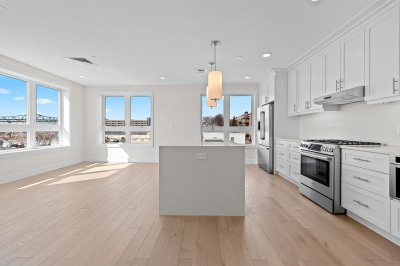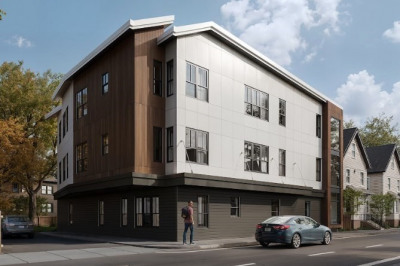$570,000
2
Beds
2
Baths
1,438
Living Area
-
Property Description
Spacious brownstone condo in Historic Chelsea Waterfront District! Welcome to this incredible 2-bed, 2-bath condo featuring exposed brick detailing, and high ceilings making this gem one of a kind! The chef's kitchen features stainless steel appliances, granite countertops, gas cooking, and a reverse-osmosis water filtration system. The master suite is complete with a full bath and walk-in closet. This place does not feel like a condo with its 2 private entrances, 2 living rooms, and private driveway. Enter through your private patio, into a large heated mudroom/sunroom. Private laundry and large workshop area with additional walk-in cedar closet in the basement round off this offering. With easy access to Haymarket and Boston with 111 express bus - short distance to Ciao Pizza, Polonia Park, and Lime. Also Starbucks, Market Basket, Homegoods/TJMax are nearby with much more.
-
Highlights
- Cooling: Central Air
- HOA Fee: $200
- Property Class: Residential
- Total Rooms: 5
- Year Built: 1857
- Heating: Forced Air, Natural Gas
- Parking Spots: 2
- Property Type: Condominium
- Unit Number: 1
- Status: Closed
-
Additional Details
- Appliances: Range, Dishwasher, Disposal, Refrigerator, Washer, Dryer, Utility Connections for Gas Range
- Construction: Brick
- Fireplaces: 1
- Roof: Rubber
- Year Built Details: Approximate
- Year Converted: 2003
- Basement: Y
- Exterior Features: Porch - Enclosed, Patio - Enclosed
- Flooring: Wood, Tile
- Total Number of Units: 3
- Year Built Source: Public Records
- Zoning: R1
-
Amenities
- Community Features: Public Transportation, Shopping, Park, Highway Access
- Parking Features: Off Street
-
Utilities
- Sewer: Public Sewer
- Water Source: Public
-
Fees / Taxes
- Assessed Value: $524,700
- Compensation Based On: Net Sale Price
- HOA: Yes
- HOA Fee Includes: Water, Sewer, Insurance, Reserve Funds
- Taxes: $6,496
- Buyer Agent Compensation: 2%%
- Facilitator Compensation: 0%%
- HOA Fee Frequency: Monthly
- Tax Year: 2023
Similar Listings
Content © 2025 MLS Property Information Network, Inc. The information in this listing was gathered from third party resources including the seller and public records.
Listing information provided courtesy of eXp Realty.
MLS Property Information Network, Inc. and its subscribers disclaim any and all representations or warranties as to the accuracy of this information.






