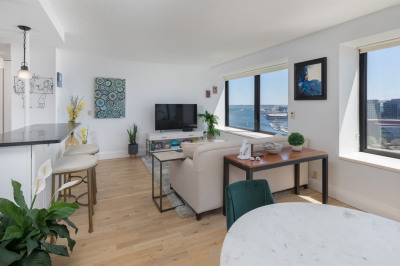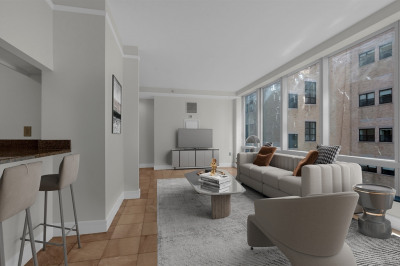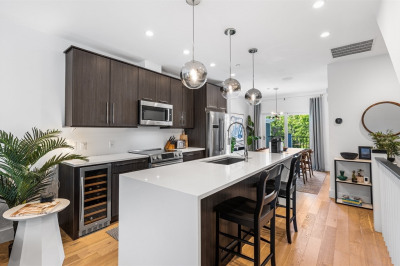About this building
Lumen Charlestown
The Lumen Charlestown is the only new construction condo project in all of Charlestown and just a short walk from The Monument and downtown Boston. With only 30 homes, the residence's living areas will...
- Area
- Charlestown
- Year Built
- 2018
- No Fee
- No







