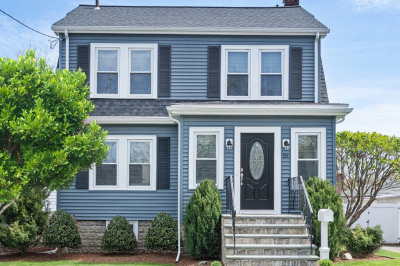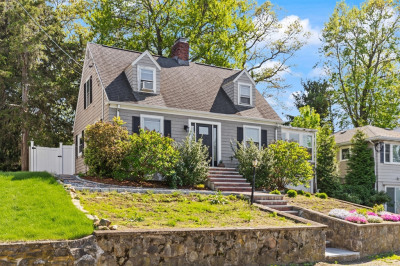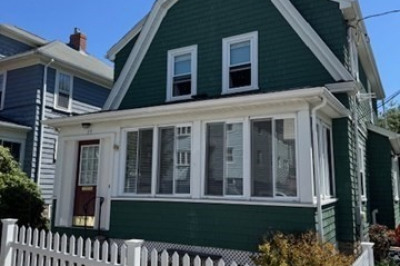$725,000
4
Beds
1/1
Bath
1,635
Living Area
-
Property Description
Perfect for the Investor, Developer or the Owner occupant ! Located on seldom traveled st in a great neighborhood constantly improving. Steps to the Super Franklin Elem. School- . This Village Victorian/Col. is in nd of your decorating ideas and handy skills... Very workable to all situations....Reno - Build an addition or tear dn and start fresh.(buyers do your homework). Priv. lot offers lots of options & plenty of parking/yard/garden ...you can have it all.First flr features entry into open Liv rm flowing to the dining rm w/ direct access to kit. 1/2 bth and rear yard access .Second floor has the traditional center hall with bedrms & gd size full bth, 3rd flr feat 2 rms. On 2 level lots 2 st acc. ready for most any ideas Min to Mass Pike, straight shot to downtown & Airport. Walk to Commuter line,.. Offers if any by 6/17 2pm- in 1 PDF *** When visiting the house, please use caution, watch your step, steps into basement stairway is tricky. ***Buyer agt comp off.
-
Highlights
- Area: West Newton
- Parking Spots: 6
- Property Type: Single Family Residence
- Total Rooms: 8
- Status: Active
- Heating: Baseboard, Natural Gas
- Property Class: Residential
- Style: Colonial, Victorian
- Year Built: 1920
-
Additional Details
- Appliances: Range, Dishwasher, Disposal
- Construction: Frame
- Flooring: Wood
- Lot Features: Level
- SqFt Source: Owner
- Year Built Source: Public Records
- Basement: Bulkhead, Sump Pump
- Exterior Features: Garden
- Foundation: Stone
- Roof: Shingle
- Year Built Details: Unknown/Mixed
- Zoning: sr3
-
Amenities
- Community Features: Public Transportation, Shopping, Park, Medical Facility, Highway Access, House of Worship, Private School, Public School, T-Station
- Parking Features: Detached, Carriage Shed, Paved Drive
- Covered Parking Spaces: 1
-
Utilities
- Electric: Circuit Breakers
- Water Source: Public
- Sewer: Public Sewer
-
Fees / Taxes
- Assessed Value: $710,500
- Taxes: $8,068
- Tax Year: 2025
Similar Listings
Content © 2025 MLS Property Information Network, Inc. The information in this listing was gathered from third party resources including the seller and public records.
Listing information provided courtesy of RE/MAX Real Estate Center.
MLS Property Information Network, Inc. and its subscribers disclaim any and all representations or warranties as to the accuracy of this information.






