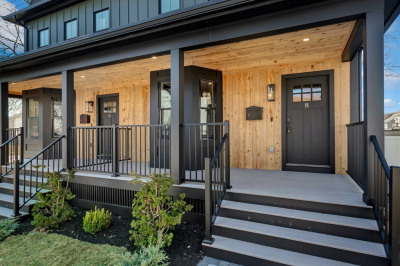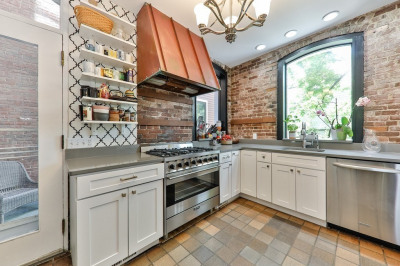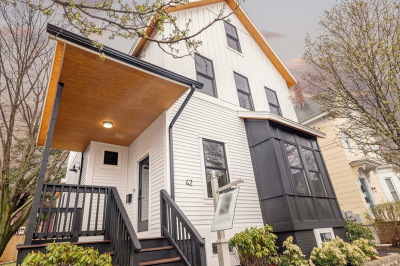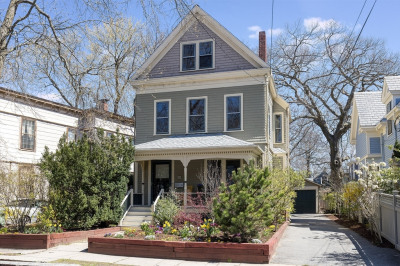$1,810,000
4
Beds
2/1
Baths
2,496
Living Area
-
Property Description
On a street adored for its lovely landscaping btwn sidewalk and road, this large SF is filled w/period details. From the inviting covered front porch, an original door w/stained glass sidelight opens to a spacious foyer w/stained glass bow windows, window seat, high ceilings, and wd fls. To the left are the LR and DR, connected by pocket doors, open to the kitchen with ss appliances, wine fridge, white cabinets, stone counters, island, and door to bsmt. Across from the foyer is a deep pantry/closet. From the kitchen’s sliding glass doors, the lovely deck, fenced yard, and bike/garden shed can be seen. A 1/2 bath rounds out the first level. Upstairs, the 2nd fl features 3 bdrms, office, full bath, and a front porch. The flexible top fl w/skylights can be used as a bedroom suite w/full tiled bath and an exercise room, or as a family room, bathroom, and office. Unfinished basement has w/d, storage, utilities. C/A, 2-car drvwy. Walk to 2 Red Line and 2 GLX stations, bike path, restaurants.
-
Highlights
- Area: Davis Square
- Heating: Forced Air, Natural Gas
- Property Class: Residential
- Style: Other (See Remarks)
- Year Built: 1920
- Cooling: Central Air
- Parking Spots: 2
- Property Type: Single Family Residence
- Total Rooms: 7
- Status: Closed
-
Additional Details
- Appliances: Range, Dishwasher, Refrigerator, Washer, Dryer, Wine Refrigerator, Range Hood, Gas Water Heater, Tankless Water Heater, Utility Connections for Gas Range
- Exterior Features: Garden
- Foundation: Stone, Brick/Mortar
- Lot Features: Other
- Year Built Details: Approximate
- Zoning: res
- Basement: Full, Interior Entry, Unfinished
- Flooring: Wood, Tile, Flooring - Wood
- Interior Features: Entrance Foyer, Office
- Roof: Shingle
- Year Built Source: Public Records
-
Amenities
- Community Features: Public Transportation, Shopping, Park, Walk/Jog Trails, Bike Path, Highway Access, T-Station, University
- Parking Features: Off Street, Tandem, Paved
-
Utilities
- Electric: Circuit Breakers, 200+ Amp Service
- Water Source: Public
- Sewer: Public Sewer
-
Fees / Taxes
- Assessed Value: $1,525,800
- Facilitator Compensation: 2.5
- Taxes: $15,776
- Buyer Agent Compensation: 2.5
- Tax Year: 2023
Similar Listings
Content © 2024 MLS Property Information Network, Inc. The information in this listing was gathered from third party resources including the seller and public records.
Listing information provided courtesy of RE/MAX Unlimited.
MLS Property Information Network, Inc. and its subscribers disclaim any and all representations or warranties as to the accuracy of this information.






