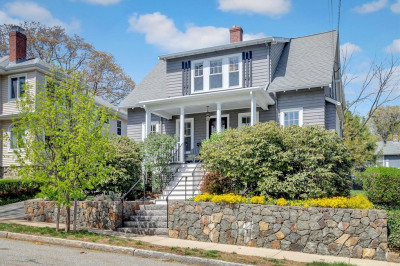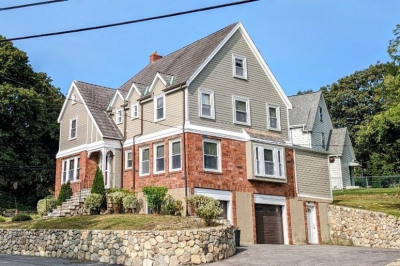$1,395,000
5
Beds
3/1
Baths
2,805
Living Area
-
Property Description
This bright and spacious home, located on a corner lot is a quick walk to Mass Ave, Stop & Shop, Whole Foods and the new high school. Originally built in 1913, the home was completely renovated in 2003. The finished basement contains one bedroom, a full bath, a rec room and ample storage. The cook’s kitchen has concrete countertops, two sinks and high-end appliances, including a 6-burner Wolf Range. The kitchen is open to the family room, which has glass pocket doors separating it from the dining room. On the first floor there is also a formal living room and a spacious foyer. The 2nd floor has 3 bedrooms, a full bath with a vintage tub and a laundry room. The 3rd floor master suite offers a peaceful sanctuary with an en suite bath with a large jetted tub, separate glass shower and total privacy. The walk-in dressing room is fitted with built-in wardrobes. Outside there is a covered front porch, a rear deck, a bluestone patio and a collection of ornamental trees and plants.
-
Highlights
- Cooling: Central Air
- Parking Spots: 4
- Property Type: Single Family Residence
- Total Rooms: 12
- Status: Active
- Heating: Baseboard, Natural Gas
- Property Class: Residential
- Style: Shingle
- Year Built: 1913
-
Additional Details
- Appliances: Water Heater, Range, Dishwasher, Disposal, Refrigerator, Washer, Dryer, Range Hood
- Exclusions: Light Fixtures In Dining Room, Family Room, Basement Rec Room And Bedroom 3.
- Foundation: Stone
- Lot Features: Level
- Year Built Details: Renovated Since
- Zoning: R2
- Basement: Finished, Walk-Out Access, Slab
- Exterior Features: Porch, Deck, Deck - Wood, Patio, Rain Gutters, Garden, Stone Wall
- Interior Features: Finish - Sheetrock
- SqFt Source: Public Record
- Year Built Source: Public Records
-
Amenities
- Community Features: Public Transportation, Shopping, Park, Bike Path, Highway Access, Public School
- Parking Features: Detached, Stone/Gravel
- Covered Parking Spaces: 1
-
Utilities
- Electric: 110 Volts, Circuit Breakers, 200+ Amp Service
- Water Source: Public
- Sewer: Public Sewer
-
Fees / Taxes
- Assessed Value: $1,153,000
- Tax Year: 2025
- Compensation Based On: Compensation Offered but Not in MLS
- Taxes: $12,418
Similar Listings
Content © 2025 MLS Property Information Network, Inc. The information in this listing was gathered from third party resources including the seller and public records.
Listing information provided courtesy of Stuart St James, Inc..
MLS Property Information Network, Inc. and its subscribers disclaim any and all representations or warranties as to the accuracy of this information.






