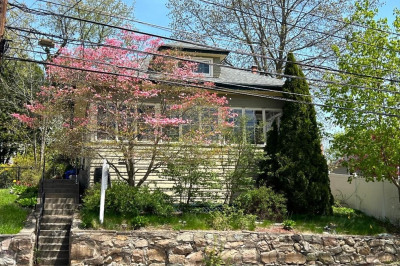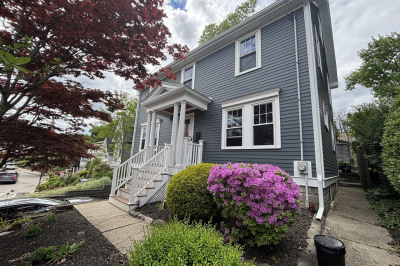$625,000
3
Beds
2
Baths
1,201
Living Area
-
Property Description
Welcome to 30 Halliday Street! This classic Cape-style home offers the perfect blend of charm, comfort and sustainability. With 3-bedroom, 1.75-baths and 1,201 square feet of thoughtfully designed living space. The main floor features a comfortable living room that flows seamlessly into the kitchen and dining area, highlighted by solid oak cabinets and stainless steel appliances. Enjoy the ease of a first-floor primary suite and main bathroom with a relaxing whirlpool tub. Upstairs you'll find 2 additional bedrooms and bathroom with shower —ideal for guests, family, or flexible home office space. Modern comforts include air conditioning, new Pella windows, and solar panels for energy efficiency. Step outside onto the new Trex deck, perfect for entertaining, and enjoy the partially fenced-in backyard --- great for pets, play, or gardening. This move-in-ready home blends charm, function, and sustainability in a peaceful neighborhood setting.
-
Highlights
- Cooling: Central Air
- Parking Spots: 2
- Property Type: Single Family Residence
- Total Rooms: 6
- Status: Active
- Heating: Forced Air
- Property Class: Residential
- Style: Cape
- Year Built: 1945
-
Additional Details
- Appliances: Gas Water Heater, Range, Dishwasher, Refrigerator, Washer, Dryer
- Construction: Frame
- Flooring: Tile, Carpet, Hardwood, Wood Laminate
- Roof: Shingle, Other
- Year Built Details: Approximate
- Zoning: R1
- Basement: Full, Walk-Out Access, Concrete, Unfinished
- Exterior Features: Deck, Deck - Composite, Rain Gutters, Fenced Yard
- Foundation: Concrete Perimeter
- SqFt Source: Public Record
- Year Built Source: Public Records
-
Amenities
- Community Features: Public Transportation, Shopping, Park, Golf, T-Station
- Parking Features: Off Street, Tandem, On Street, Paved
-
Utilities
- Sewer: Public Sewer
- Water Source: Public
-
Fees / Taxes
- Assessed Value: $646,400
- Tax Year: 2025
- Buyer Agent Compensation: 2%
- Taxes: $7,485
Similar Listings
Content © 2025 MLS Property Information Network, Inc. The information in this listing was gathered from third party resources including the seller and public records.
Listing information provided courtesy of Coldwell Banker Realty - Newton.
MLS Property Information Network, Inc. and its subscribers disclaim any and all representations or warranties as to the accuracy of this information.






