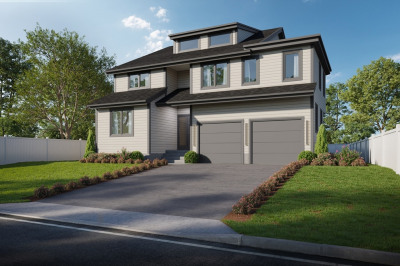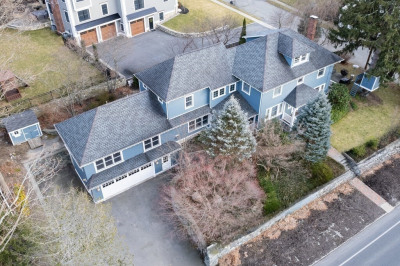$1,999,000
6
Beds
2/1
Baths
3,892
Living Area
-
Property Description
Welcome to your dream home nestled on highly sought-after Glen Road! This charming 1910 house boasts modern updates while showcasing timeless elegance. With 6 BR, 2 ½ BA, & over 1/2 acre of picturesque land, this property has it all.The 1st floor boasts a grand entryway opening to an updated eat-in kitchen w/ granite countertops & SS appliances. An elegant living room, featuring a graceful fireplace, opens to a beautiful dining room w/ detailed moldings, a ceiling medallion, & glass cabinetry. The highlight of this level is the inviting family room, w/ a vaulted ceiling, fireplace, built-in bookcases & abundant natural light streaming in through numerous windows & glass sliders. 6 spacious bedrooms, including a main bedroom w/ oversized walk-in closet. The vast backyard features lush landscaping, mature trees & serene flower gardens which create a magical oasis. Located near the town center and the elementary school, this home combines the charm of a bygone era w/ modern conveniences.
-
Highlights
- Heating: Baseboard, Natural Gas
- Property Class: Residential
- Style: Colonial
- Year Built: 1910
- Parking Spots: 6
- Property Type: Single Family Residence
- Total Rooms: 11
- Status: Pending
-
Additional Details
- Appliances: Range, Dishwasher, Disposal, Microwave, Refrigerator, Washer, Dryer
- Exterior Features: Porch, Deck - Composite, Fruit Trees, Garden, Invisible Fence
- Flooring: Tile, Carpet, Laminate, Hardwood, Flooring - Hardwood
- Interior Features: Closet, Bedroom, Walk-up Attic
- Year Built Details: Actual
- Zoning: Rdb
- Basement: Full, Bulkhead, Unfinished
- Fireplaces: 2
- Foundation: Stone
- Road Frontage Type: Public
- Year Built Source: Public Records
-
Amenities
- Community Features: Public Transportation, Shopping, Walk/Jog Trails, Medical Facility, Public School, T-Station
- Parking Features: Detached, Paved Drive, Off Street
- Covered Parking Spaces: 2
-
Utilities
- Electric: 200+ Amp Service
- Water Source: Public
- Sewer: Public Sewer
-
Fees / Taxes
- Assessed Value: $1,832,700
- Compensation Based On: Net Sale Price
- Tax Year: 2024
- Buyer Agent Compensation: 2
- Facilitator Compensation: 1
- Taxes: $20,764
Similar Listings
Content © 2024 MLS Property Information Network, Inc. The information in this listing was gathered from third party resources including the seller and public records.
Listing information provided courtesy of Better Homes and Gardens Real Estate - The Shanahan Group.
MLS Property Information Network, Inc. and its subscribers disclaim any and all representations or warranties as to the accuracy of this information.




