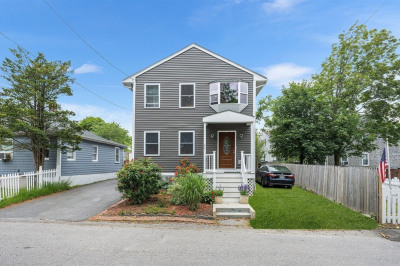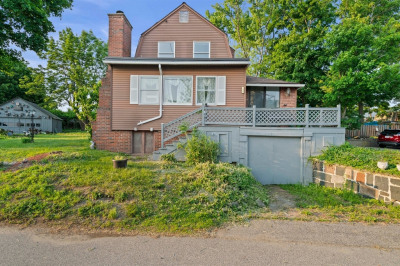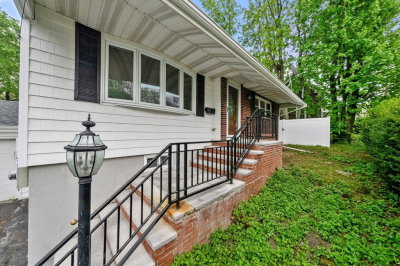$655,000
3
Beds
3
Baths
2,640
Living Area
-
Property Description
Home under construction being sold "as is" to be completed by buyer. Bring your own contractor or another local contractor who is familiar with the property is available to be hired and who can complete this summer. Windows are ordered and will be available to new owner. Interior framing, 1/2 of HERS payment and water service has been completed, Gas is available on street or go fossil free with Electric Heat Pump. Existing Two car detached garage. Be part of the Post Island Beach Association: Private beach access & mooriing rights. Public transportation to Quincy center Redline T station and commuter rail. Great opportunity to complete your future home with your interior design choices!
-
Highlights
- Area: Adams Shore
- Has View: Yes
- HOA Fee: $50
- Property Class: Residential
- Style: Colonial
- Year Built: 2025
- Cooling: Central Air
- Heating: Forced Air, Heat Pump
- Parking Spots: 2
- Property Type: Single Family Residence
- Total Rooms: 6
- Status: Active
-
Additional Details
- Construction: Frame
- Foundation: Other
- Lot Features: Cleared
- Roof: Shingle
- View: Scenic View(s)
- Year Built Source: Public Records
- Exterior Features: Deck
- Interior Features: Open Floorplan, Play Room
- Road Frontage Type: Public
- SqFt Source: Public Record
- Year Built Details: Under Construction
- Zoning: Resa
-
Amenities
- Community Features: Public Transportation, Shopping, Park, Golf, Conservation Area, Highway Access, House of Worship, Marina, Private School, Public School, T-Station, University, Other
- Parking Features: Detached, Off Street
- Covered Parking Spaces: 2
- Waterfront Features: Bay, Ocean, Walk to, 0 to 1/10 Mile To Beach, Beach Ownership(Private, Other (See Remarks))
-
Utilities
- Electric: Circuit Breakers, 200+ Amp Service
- Water Source: Public
- Sewer: Public Sewer
-
Fees / Taxes
- Assessed Value: $534,500
- HOA Fee Frequency: Annually
- Taxes: $6,024
- HOA: Yes
- Tax Year: 2024
Similar Listings
Content © 2025 MLS Property Information Network, Inc. The information in this listing was gathered from third party resources including the seller and public records.
Listing information provided courtesy of Classic Homes Real Estate.
MLS Property Information Network, Inc. and its subscribers disclaim any and all representations or warranties as to the accuracy of this information.






