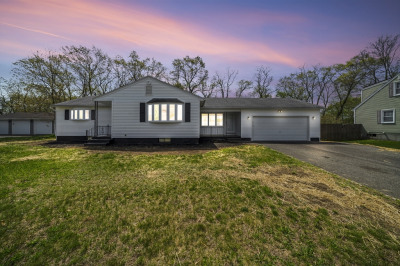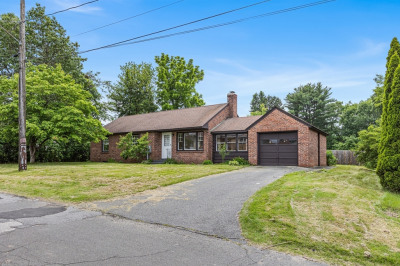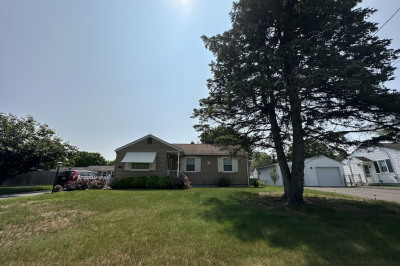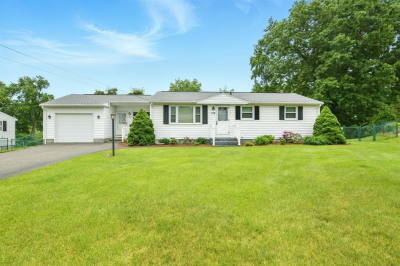$350,000
3
Beds
2
Baths
1,426
Living Area
-
Property Description
Nestled and dressed in classic charm - this pristine 3-bedroom, 2-bath Cape-style home is ready for its next chapter! Curb appeal shines with a welcoming blue door, fresh vinyl siding, and a newer roof. Step into a warm and welcoming front entryway where a charming staircase greets you with classic Cape-style character. This central hub seamlessly connects each space, offering an effortless flow. The living room offers an abundance of space—perfect for cozy nights to hosting gatherings. The kitchen is both functional and inviting, making cooking and entertaining a breeze with direct access to the back deck, as well as connecting to the dining area. There is an updated full bath on the main level and another full bathroom on the second floor where the 3 bedrooms are located. This home also features a newer furnace and central air. Come and feel the love that this home has experienced through the years - it is truly one that you will not want to miss!
-
Highlights
- Cooling: Central Air
- Parking Spots: 6
- Property Type: Single Family Residence
- Total Rooms: 6
- Status: Active
- Heating: Forced Air, Natural Gas
- Property Class: Residential
- Style: Cape
- Year Built: 1997
-
Additional Details
- Appliances: Gas Water Heater, Range, Dishwasher, Refrigerator, Washer, Dryer, Range Hood
- Exterior Features: Deck, Rain Gutters, Storage
- Foundation: Concrete Perimeter
- Road Frontage Type: Public
- SqFt Source: Public Record
- Year Built Source: Public Records
- Basement: Full
- Flooring: Vinyl, Carpet, Laminate
- Lot Features: Gentle Sloping, Level
- Roof: Shingle
- Year Built Details: Actual
- Zoning: 12
-
Amenities
- Community Features: Public Transportation, Shopping, Highway Access, House of Worship, Private School, Public School
- Parking Features: Paved Drive, Off Street, Paved
-
Utilities
- Sewer: Private Sewer
- Water Source: Public
-
Fees / Taxes
- Assessed Value: $350,500
- Taxes: $5,314
- Tax Year: 2025
Similar Listings
Content © 2025 MLS Property Information Network, Inc. The information in this listing was gathered from third party resources including the seller and public records.
Listing information provided courtesy of eXp Realty.
MLS Property Information Network, Inc. and its subscribers disclaim any and all representations or warranties as to the accuracy of this information.






