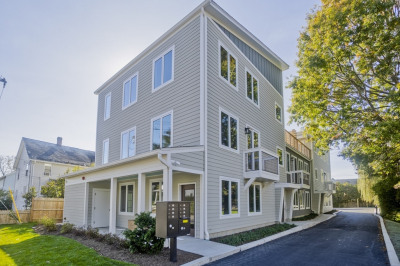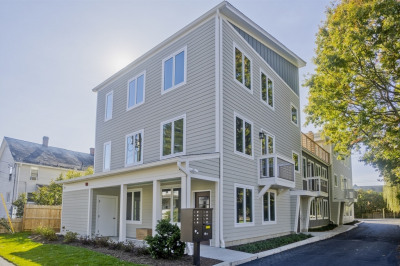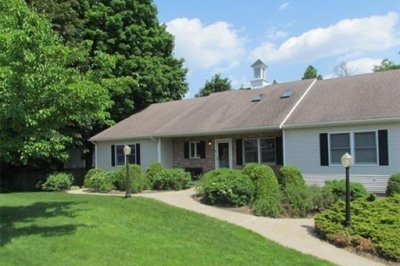$469,900
3
Beds
1
Bath
1,511
Living Area
-
Property Description
Discover the perfect blend of modern living and convenient design with this stunning first-floor condo with basement. Beautifully, reimagined three-bedroom unit blends a spacious open floor plan with high ceilings and effortless lifestyle with gorgeous wood floors that flow throughout, creating a warm and inviting atmosphere. Quality finishes reflect the craftsmanship of the complete redesign carried out in ‘22 by local architect, Keiter Associates. Enjoy the charm of the lovely shared yard, ideal for outdoor activities. Storage is a breeze with access to a shared garage and your very own assigned shed. Plus, pet owners will appreciate the pet-friendly policy, allowing up to 2 furry friends to join you in your new home! This condo offers not just a home, but an stress-free living experience. Don’t miss the chance to be among the first to own this newly established condo on Cherry Street, nestled in the vibrant heart of Northampton. Your new home is Ready and Awaits!
-
Highlights
- Building Name: Cherry Street Condominiums
- Heating: Wall Furnace, Ductless
- Parking Spots: 2
- Property Type: Condominium
- Total Rooms: 5
- Year Built: 1900
- Cooling: Ductless
- HOA Fee: $369
- Property Class: Residential
- Stories: 2
- Unit Number: B
- Status: Active
-
Additional Details
- Appliances: Range, Dishwasher, Disposal, Microwave, Refrigerator, Washer, Dryer
- Construction: Frame
- Flooring: Tile, Hardwood, Flooring - Hardwood
- Pets Allowed: Yes w/ Restrictions
- SqFt Source: Appraiser
- Year Built Details: Approximate, Renovated Since
- Year Converted: 2022
- Basement: Y
- Exterior Features: Storage, Garden
- Interior Features: Sunken, Mud Room
- Roof: Shingle, Other
- Total Number of Units: 2
- Year Built Source: Public Records
- Zoning: Urc
-
Amenities
- Community Features: Public Transportation, Shopping, Walk/Jog Trails
- Parking Features: Detached, Storage, Common, Off Street, Driveway
- Covered Parking Spaces: 1
-
Utilities
- Electric: 200+ Amp Service
- Water Source: Public
- Sewer: Public Sewer
-
Fees / Taxes
- HOA Fee Includes: Water, Sewer, Insurance, Reserve Funds
- Tax Year: 2024
Similar Listings
Content © 2025 MLS Property Information Network, Inc. The information in this listing was gathered from third party resources including the seller and public records.
Listing information provided courtesy of Coldwell Banker Community REALTORS®.
MLS Property Information Network, Inc. and its subscribers disclaim any and all representations or warranties as to the accuracy of this information.






