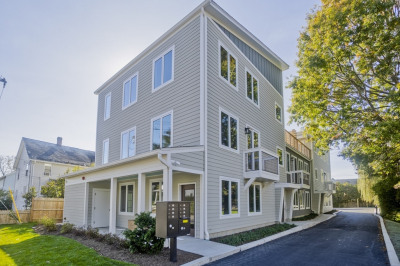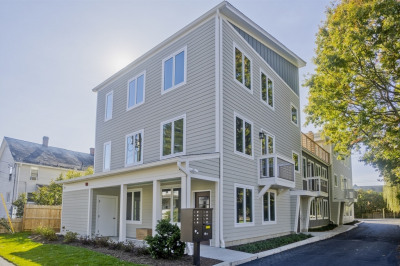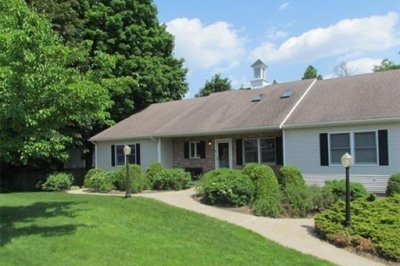$485,000
2
Beds
2
Baths
1,418
Living Area
-
Property Description
Experience the perfect blend of modern elegance and charming detail at the newly established Cherry Street Condos in the heart of Northampton. Masterfully redesigned in ‘22 by renowned local architect Keiter Associates.. Step inside and be captivated by the stunning staircase that flows seamlessly into two floors of elevated living experience with unique features that reflect thoughtful craftsmanship The private second floor deck invites you to create your own serene oasis, perfect for entertaining or an evening under the stars. Cherry Street Condos offers practicality with a lovely shared yard, shared garage and assigned shed for additional storage. Pet owners will be delighted that this unit allows for two furry friends to enjoy the comforts of home alongside you. Welcome to a lifestyle of comfort and connectivity —where your dream of living just moments away from the vibrant array of shops, restaurants, and cultural attractions truly comes to life.
-
Highlights
- Building Name: 30 Cherry Street Condominiums
- Heating: Wall Furnace, Ductless
- Parking Spots: 2
- Property Type: Condominium
- Total Rooms: 5
- Year Built: 1900
- Cooling: Ductless
- HOA Fee: $369
- Property Class: Residential
- Stories: 2
- Unit Number: A
- Status: Active
-
Additional Details
- Appliances: Range, Dishwasher, Disposal, Microwave, Refrigerator, Washer, Dryer
- Construction: Frame
- Flooring: Tile, Hardwood, Flooring - Hardwood
- Pets Allowed: Yes w/ Restrictions
- SqFt Source: Appraiser
- Year Built Details: Approximate
- Year Converted: 2022
- Basement: N
- Exterior Features: Porch, Deck, Deck - Access Rights
- Interior Features: Closet - Double, Entry Hall
- Roof: Shingle, Other
- Total Number of Units: 2
- Year Built Source: Public Records
- Zoning: Urc
-
Amenities
- Community Features: Public Transportation, Shopping, Park, Walk/Jog Trails, Highway Access
- Parking Features: Detached, Storage, Common, Off Street
- Covered Parking Spaces: 1
-
Utilities
- Electric: 200+ Amp Service
- Water Source: Public
- Sewer: Public Sewer
-
Fees / Taxes
- HOA Fee Includes: Water, Sewer, Insurance, Reserve Funds
- Tax Year: 2024
Similar Listings
Content © 2025 MLS Property Information Network, Inc. The information in this listing was gathered from third party resources including the seller and public records.
Listing information provided courtesy of Coldwell Banker Community REALTORS®.
MLS Property Information Network, Inc. and its subscribers disclaim any and all representations or warranties as to the accuracy of this information.






