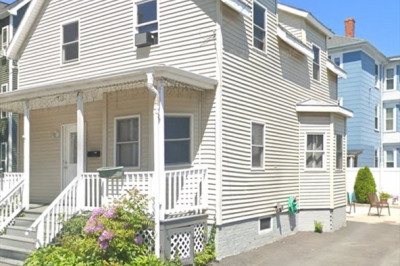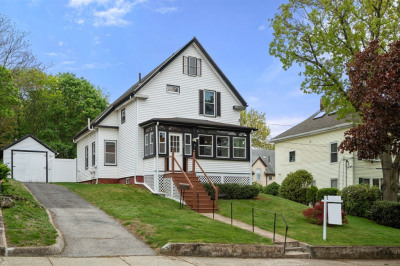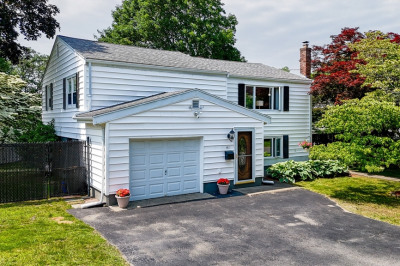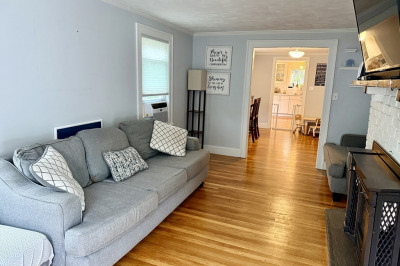$559,900
3
Beds
1
Bath
1,180
Living Area
-
Property Description
Charming New England Cape Off Walnut St! Tucked away in a, desirable neighborhood, this super cute 3-bedroom New England-style Cape Cod home is full of warmth and character. With classic curb appeal and a 1-car garage tucked under., This home welcomes you with timeless charm. Step inside to find a traditional layout featuring a sun-filled formal living & dining room, perfect for gatherings and cozy evenings. The kitchen offers plenty of potential and connects seamlessly with the heart of the home. Gleaming solid wood floors run throughout, adding warmth and continuity to the home ,the primary bedroom is a true retreat, complete w/ sliding glass doors that open to a private deck- an ideal spot for morning coffee or a quiet evening unwind, surrounded by nature. Outside, the backyard is beautifully landscaped and feels like your own private oasis. Terraced with classic wooden railroad ties, the multi-level yard bursts with flowering plants, bushes, greenery, creating a serene escape
-
Highlights
- Cooling: Central Air
- Parking Spots: 3
- Property Type: Single Family Residence
- Total Rooms: 6
- Status: Active
- Heating: Central
- Property Class: Residential
- Style: Cape
- Year Built: 1954
-
Additional Details
- Appliances: Range, Washer, Dryer, Washer/Dryer
- Construction: Frame, Stone
- Flooring: Wood, Carpet, Laminate
- Lot Features: Wooded, Gentle Sloping
- SqFt Source: Appraiser
- Year Built Source: Appraiser
- Basement: Full, Finished, Walk-Out Access, Garage Access, Concrete
- Exterior Features: Deck - Roof, Deck - Wood, Patio, Fenced Yard
- Foundation: Concrete Perimeter, Block
- Roof: Tar/Gravel
- Year Built Details: Actual
- Zoning: res
-
Amenities
- Community Features: Highway Access, House of Worship, Public School
- Parking Features: Under, Off Street
- Covered Parking Spaces: 1
-
Utilities
- Electric: Circuit Breakers
- Water Source: Public
- Sewer: Public Sewer
-
Fees / Taxes
- Assessed Value: $508,500
- Tax Year: 2025
- Buyer Agent Compensation: 1.5%
- Taxes: $5,264
Similar Listings
Content © 2025 MLS Property Information Network, Inc. The information in this listing was gathered from third party resources including the seller and public records.
Listing information provided courtesy of MP Realty Group.
MLS Property Information Network, Inc. and its subscribers disclaim any and all representations or warranties as to the accuracy of this information.






