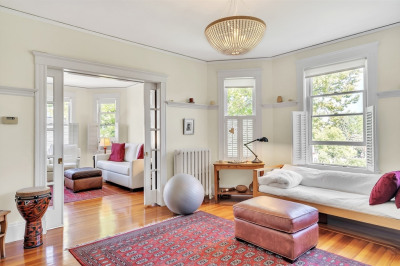$1,000,000
2
Beds
1/1
Bath
994
Living Area
-
Property Description
Welcome to the ultimate urban living experience w/ flexibility to suit your personal needs. Spanning 2 levels, this home features 2 spacious bedrooms, 2 full baths and 2 dedicated off-street parking spaces. In vibrant East Cambridge, the home overlooks a curated garden park and is a short stroll to the Charles River’s scenic paths. The new Lechmere Green Line station, Cambridge Crossing shops, Galleria Mall, and countless restaurants are steps away. MIT, MGH, Beacon Hill, and Kendall Square’s world-class innovation and life sciences hub are all within easy reach. Quick driving access to Storrow Drive, Memorial Drive, and Route 93 further enhances convenience.
-
Highlights
- Area: East Cambridge
- Heating: Forced Air
- Parking Spots: 2
- Property Type: Condominium
- Total Rooms: 4
- Year Built: 1839
- Cooling: Central Air, Heat Pump
- HOA Fee: $400
- Property Class: Residential
- Stories: 2
- Unit Number: 2
- Status: Active
-
Additional Details
- Appliances: Range, Dishwasher, Disposal, Microwave, Refrigerator, Freezer, Washer, Dryer
- Construction: Frame, Brick
- Flooring: Tile, Carpet, Hardwood
- Roof: Shingle
- Total Number of Units: 2
- Year Built Source: Public Records
- Basement: N
- Fireplaces: 3
- Pets Allowed: Yes
- SqFt Source: Public Record
- Year Built Details: Actual
- Zoning: Res
-
Amenities
- Community Features: Public Transportation, Shopping, Pool, Tennis Court(s), Park, Walk/Jog Trails, Golf, Medical Facility, Laundromat, Bike Path, Conservation Area, Highway Access, House of Worship, Private School, Public School, T-Station, University
- Parking Features: Off Street, Deeded, Paved
-
Utilities
- Electric: Circuit Breakers, 100 Amp Service
- Water Source: Public
- Sewer: Public Sewer
-
Fees / Taxes
- Assessed Value: $687,000
- HOA Fee Includes: Water, Sewer, Insurance, Snow Removal
- Taxes: $4,362
- HOA Fee Frequency: Monthly
- Tax Year: 2025
Similar Listings
Content © 2025 MLS Property Information Network, Inc. The information in this listing was gathered from third party resources including the seller and public records.
Listing information provided courtesy of Compass.
MLS Property Information Network, Inc. and its subscribers disclaim any and all representations or warranties as to the accuracy of this information.






