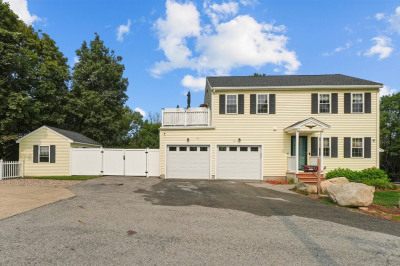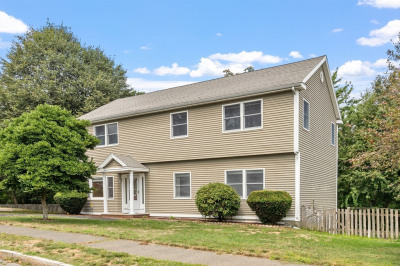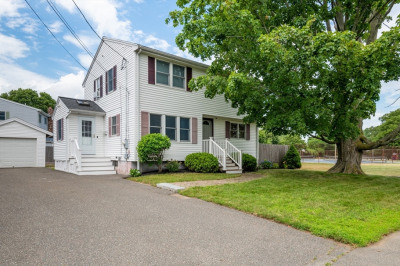$729,900
3
Beds
2
Baths
1,920
Living Area
-
Property Description
Refined Colonial Charm Meets Modern Comfort! Welcome to this 1920 sq. ft. of modern living space where classic style and contemporary touches blend seamlessly. This classic colonial feature vintage picture-frame hardwood floors and a flexible open-concept layout full of natural light. Stay cool all summer indoors with central air on blast and relax in the generously sized bedrooms with abundant closet space and two full bathrooms. The showstopping vaulted-ceiling family room opens through sliders to a spacious deck overlooking a large, level, fenced yard—perfect for gatherings, playtime, or peaceful evenings under the stars. A paver-stone patio with a firepit adds extra charm to outdoor entertaining. Private garage with 2 additional off street tandem parking spots. Close to major highways and shopping! -
-
Highlights
- Area: South Peabody
- Heating: Forced Air, Natural Gas
- Property Class: Residential
- Style: Colonial
- Year Built: 1944
- Cooling: Central Air
- Parking Spots: 2
- Property Type: Single Family Residence
- Total Rooms: 8
- Status: Active
-
Additional Details
- Appliances: Gas Water Heater, Dishwasher, Microwave
- Construction: Frame
- Exterior Features: Porch, Porch - Enclosed, Deck - Wood, Patio, Pool - Above Ground, Rain Gutters, Screens, Fenced Yard
- Foundation: Stone
- Lot Features: Cul-De-Sac, Level
- Roof: Shingle
- Year Built Details: Approximate
- Zoning: R1a
- Basement: Full, Partially Finished, Sump Pump
- Exclusions: Washer, Dryer And Refrigerator. Seller Is Negotiable On These Items.
- Flooring: Wood, Tile, Hardwood, Flooring - Stone/Ceramic Tile
- Interior Features: Recessed Lighting, Den, Foyer
- Road Frontage Type: Public
- SqFt Source: Public Record
- Year Built Source: Public Records
-
Amenities
- Community Features: Public Transportation, Shopping, Highway Access, Public School
- Parking Features: Detached, Garage Door Opener, Paved Drive, Off Street, Tandem
- Covered Parking Spaces: 1
- Pool Features: Above Ground
-
Utilities
- Electric: 220 Volts
- Water Source: Public
- Sewer: Public Sewer
-
Fees / Taxes
- Assessed Value: $645,600
- Tax Year: 2025
- Compensation Based On: Compensation Offered but Not in MLS
- Taxes: $5,978
Similar Listings
Content © 2025 MLS Property Information Network, Inc. The information in this listing was gathered from third party resources including the seller and public records.
Listing information provided courtesy of Dream Seekers Realty, LLC.
MLS Property Information Network, Inc. and its subscribers disclaim any and all representations or warranties as to the accuracy of this information.






