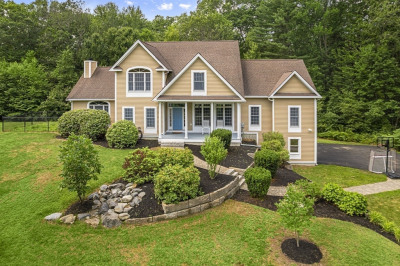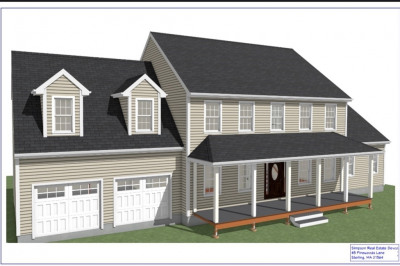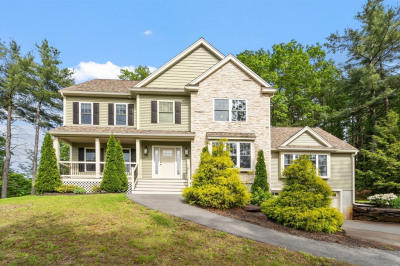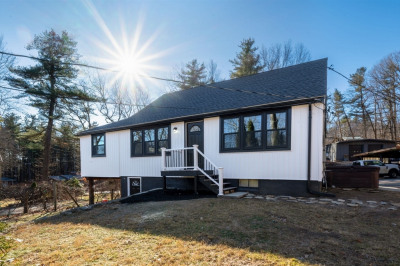$899,900
3
Beds
2/2
Baths
2,441
Living Area
-
Property Description
This charming property is a rare blend of comfort, functionality, and outdoor living. Perfect for those who crave a little extra space and a touch of country charm without sacrificing convenience. Tucked away on a peaceful street, this home features a fully fenced-in backyard designed for both relaxation and recreation. Whether you're entertaining or simply enjoying a quiet evening at home, you'll love the custom outdoor kitchen, ideal for summer BBQs and gatherings under the stars. The backyard also boasts a shed for storage, a chicken coop, and mature fruit trees including apple, plum and peach trees. Plus, a thriving strawberry and blueberry garden, offering a true farm-to-table lifestyle right at your fingertips. Inside, the home offers inviting living spaces, a functional layout, and plenty of natural light. It’s the perfect mix of modern comfort and outdoor potential. All in one of Sterling’s most desirable neighborhoods.
-
Highlights
- Acres: 2
- Heating: Forced Air, Oil
- Property Class: Residential
- Style: Colonial
- Year Built: 2004
- Cooling: Central Air
- Parking Spots: 3
- Property Type: Single Family Residence
- Total Rooms: 7
- Status: Active
-
Additional Details
- Appliances: Water Heater, Range, Dishwasher, Disposal, Microwave, Refrigerator, Washer, Dryer
- Construction: Frame
- Fireplaces: 2
- Foundation: Concrete Perimeter
- Road Frontage Type: Public
- SqFt Source: Public Record
- Year Built Source: Public Records
- Basement: Full, Interior Entry, Bulkhead, Concrete
- Exterior Features: Patio, Rain Gutters, Storage, Sprinkler System, Fenced Yard, Fruit Trees
- Flooring: Tile, Vinyl, Hardwood
- Lot Features: Wooded
- Roof: Shingle
- Year Built Details: Actual
- Zoning: Res
-
Amenities
- Community Features: Golf
- Parking Features: Attached, Paved Drive, Off Street
- Covered Parking Spaces: 3
-
Utilities
- Sewer: Private Sewer
- Water Source: Public
-
Fees / Taxes
- Assessed Value: $723,900
- Taxes: $9,324
- Tax Year: 2025
Similar Listings
Content © 2025 MLS Property Information Network, Inc. The information in this listing was gathered from third party resources including the seller and public records.
Listing information provided courtesy of eXp Realty.
MLS Property Information Network, Inc. and its subscribers disclaim any and all representations or warranties as to the accuracy of this information.






