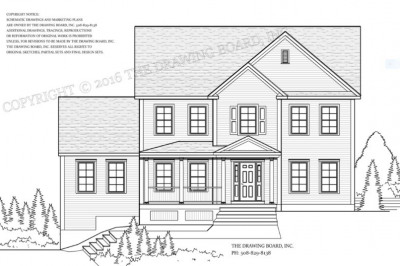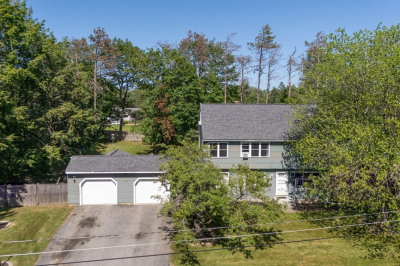$675,000
3
Beds
2/1
Baths
2,138
Living Area
-
Property Description
A Stunning Home both inside & out! This lovely & well cared for Central Tree neighborhood Expanded Cape is elegant, yet welcoming and cozy with a contemporary flair! Graced with natural light, this unique home is full of upscale improvements including a kitchen fit for a chef with 2 pantries, high end cabinetry & a sprawling granite island loaded with cabinet space! The main bedroom has french doors that open up to a balcony overlooking a grand living room with a vaulted ceiling, skylight and an exposed brick fireplace with a wood stove insert for warmth & budget sustainability. Enjoy the amazing Backyard Lush Retreat...both kitchen & sunroom open up to a screened in porch with a bar, a gorgeous covered deck, a stone patio with a hot tub & an above ground pool with a huge private deck! The Oversized Garage offers a home office space and could also be an awesome home gym! The Finished Lower Level offers additional family space & a bathroom; a perfect set up for multigenerational living.
-
Highlights
- Cooling: Window Unit(s), 3 or More
- Parking Spots: 4
- Property Type: Single Family Residence
- Total Rooms: 9
- Status: Active
- Heating: Baseboard, Oil
- Property Class: Residential
- Style: Cape, Other (See Remarks)
- Year Built: 1988
-
Additional Details
- Appliances: Tankless Water Heater, Range, Dishwasher, Disposal, Microwave, Refrigerator
- Construction: Frame
- Exterior Features: Porch, Porch - Screened, Deck - Roof, Deck - Wood, Patio, Covered Patio/Deck, Pool - Above Ground, Rain Gutters, Hot Tub/Spa, Professional Landscaping, Decorative Lighting, Screens, Fenced Yard
- Flooring: Tile, Carpet, Hardwood, Flooring - Hardwood
- Interior Features: Dining Area, Slider, Walk-In Closet(s), Wet bar, Storage, Sun Room, Bonus Room, Home Office, Wet Bar, Other
- Road Frontage Type: Public
- SqFt Source: Measured
- Year Built Source: Public Records
- Basement: Full, Finished, Walk-Out Access, Interior Entry
- Exclusions: Please See Inclusion/ Exclusion List.
- Fireplaces: 1
- Foundation: Concrete Perimeter
- Lot Features: Level
- Roof: Asphalt/Composition Shingles
- Year Built Details: Actual
- Zoning: Res
-
Amenities
- Community Features: Park, Walk/Jog Trails, Golf, Conservation Area, Public School, Sidewalks
- Parking Features: Attached, Garage Door Opener, Storage, Workshop in Garage, Oversized, Paved Drive, Driveway, Paved
- Covered Parking Spaces: 2
- Pool Features: Above Ground
-
Utilities
- Sewer: Public Sewer
- Water Source: Public
-
Fees / Taxes
- Assessed Value: $475,000
- Taxes: $6,764
- Tax Year: 2025
Similar Listings
Content © 2025 MLS Property Information Network, Inc. The information in this listing was gathered from third party resources including the seller and public records.
Listing information provided courtesy of LAER Realty Partners.
MLS Property Information Network, Inc. and its subscribers disclaim any and all representations or warranties as to the accuracy of this information.





