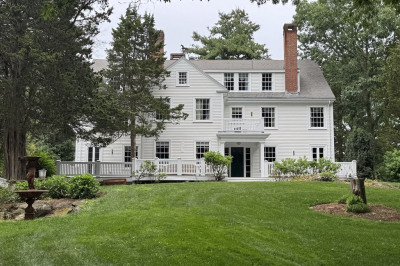$6,495,000
6
Beds
4/2
Baths
10,524
Living Area
-
Property Description
A sophisticated sanctuary of unrivaled estate living, this magnificent residence is nestled on a private lane bordered by 7,000 acres of protected land within the Blue Hills Reservation. Spanning over 10,000SF, this estate offers unmatched privacy minutes from Boston. Accessed via a grand stone bridge in a five-home enclave, the home features 6 beds, 6 baths, & 20 impeccably curated rooms. Highlights include a grand foyer, vaulted ceilings, sitting room, a richly paneled library w/ a fireplace, home gym, rec rooms, & movie theater. The expansive kitchen w/ a suite of premium appliances opens to a large family room w/ a floor-to-ceiling stone fireplace. The luxurious primary offers a 5-piece bath, steam shower, & multiple walk-in closets. Set on 4+ acres is a stone terrace with an outdoor kitchen, fireplace, jacuzzi, & lush landscaped grounds. A heated 4-car garage, dual driveways, & circular motor court add ease. A legacy estate offering timeless elegance, privacy, & natural beauty.
-
Highlights
- Acres: 4
- Has View: Yes
- HOA Fee: $1,200
- Property Class: Residential
- Style: Craftsman
- Year Built: 2004
- Cooling: Central Air
- Heating: Forced Air, Oil
- Parking Spots: 10
- Property Type: Single Family Residence
- Total Rooms: 20
- Status: Active
-
Additional Details
- Appliances: Range, Oven, Dishwasher, Disposal, Microwave, Refrigerator, Freezer, Washer, Dryer
- Construction: Frame, Stone
- Fireplaces: 3
- Foundation: Concrete Perimeter
- Road Frontage Type: Private Road
- SqFt Source: Public Record
- Year Built Details: Actual
- Zoning: Raa
- Basement: Full, Finished
- Exterior Features: Porch, Patio, Covered Patio/Deck, Hot Tub/Spa, Professional Landscaping, Sprinkler System, Decorative Lighting, Stone Wall
- Flooring: Tile, Hardwood
- Lot Features: Corner Lot
- Roof: Wood
- View: Scenic View(s)
- Year Built Source: Public Records
-
Amenities
- Community Features: Park, Walk/Jog Trails, Bike Path, Conservation Area, Highway Access, Private School
- Parking Features: Attached, Garage Door Opener, Heated Garage, Storage, Workshop in Garage, Garage Faces Side, Insulated, Oversized, Paved Drive, Off Street, Driveway, Paved
- Covered Parking Spaces: 4
-
Utilities
- Sewer: Public Sewer
- Water Source: Public, Private
-
Fees / Taxes
- Assessed Value: $3,486,400
- Compensation Based On: Gross/Full Sale Price
- HOA Fee Frequency: Annually
- Taxes: $38,664
- Buyer Agent Compensation: 2%
- HOA: Yes
- Tax Year: 2025
Similar Listings
Content © 2025 MLS Property Information Network, Inc. The information in this listing was gathered from third party resources including the seller and public records.
Listing information provided courtesy of Coldwell Banker Realty - Boston.
MLS Property Information Network, Inc. and its subscribers disclaim any and all representations or warranties as to the accuracy of this information.



