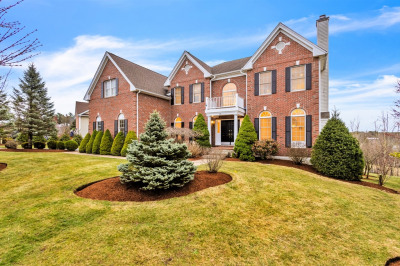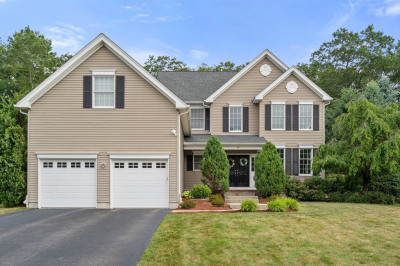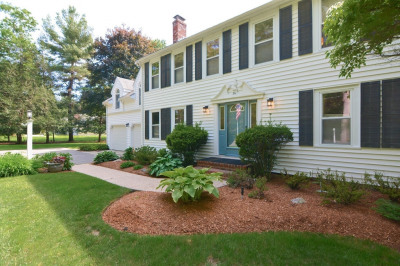$1,389,000
5
Beds
3/1
Baths
3,529
Living Area
-
Property Description
Stunning Gut-Renovated Colonial in Premier Walpole Cul-de-Sac! - A beautifully reimagined 5-bedroom, 3.5-bath home offering over 3,500 square feet of luxurious living space in one of Walpole’s most desirable neighborhoods. Nestled in a quiet cul-de-sac, this impressive property combines classic charm with modern upgrades from top to bottom. Step inside to discover a sun-drenched, open-concept kitchen featuring high-end finishes, perfect for entertaining and everyday living. The spacious layout consists of 15 thoughtfully designed rooms, including a formal dining area, multiple living spaces, a finished basement, and a versatile home office or playroom. Retreat to the expansive primary suite, which includes a spa-like en-suite bathroom and a walk-in closet. Every detail in this home has been carefully considered, including a brand new water boiler and heating system, an upgraded 400-amp, 2-panel electrical system, an EV charger, and new garage doors for the oversized 2-car garage
-
Highlights
- Cooling: Central Air
- Parking Spots: 4
- Property Type: Single Family Residence
- Total Rooms: 15
- Status: Active
- Heating: Central, Forced Air, Oil
- Property Class: Residential
- Style: Colonial
- Year Built: 1987
-
Additional Details
- Appliances: Electric Water Heater, Water Heater, Oven, Disposal, Washer, Dryer, ENERGY STAR Qualified Refrigerator, Wine Refrigerator, ENERGY STAR Qualified Dishwasher, Range Hood, Cooktop
- Construction: Frame
- Fireplaces: 1
- Foundation: Concrete Perimeter
- Lot Features: Cul-De-Sac, Wooded, Sloped
- Roof: Shingle
- Year Built Details: Actual
- Zoning: Rb
- Basement: Partially Finished, Walk-Out Access, Interior Entry
- Exterior Features: Porch, Deck, Rain Gutters, Screens, Fruit Trees
- Flooring: Tile, Concrete, Hardwood
- Interior Features: Walk-up Attic
- Road Frontage Type: Public
- SqFt Source: Other
- Year Built Source: Public Records
-
Amenities
- Community Features: Public Transportation, Shopping, Park, Walk/Jog Trails, Golf, Bike Path, Highway Access, House of Worship, Public School
- Parking Features: Attached, Paved Drive, Off Street, Paved
- Covered Parking Spaces: 2
-
Utilities
- Electric: Circuit Breakers
- Water Source: Public
- Sewer: Public Sewer
-
Fees / Taxes
- Assessed Value: $913,300
- Compensation Based On: Net Sale Price
- Sub Agent Compensation: 2%
- Taxes: $11,718
- Buyer Agent Compensation: 2%
- Facilitator Compensation: 2%
- Tax Year: 2025
Similar Listings
Content © 2025 MLS Property Information Network, Inc. The information in this listing was gathered from third party resources including the seller and public records.
Listing information provided courtesy of Steve Bremis Realty Group.
MLS Property Information Network, Inc. and its subscribers disclaim any and all representations or warranties as to the accuracy of this information.





