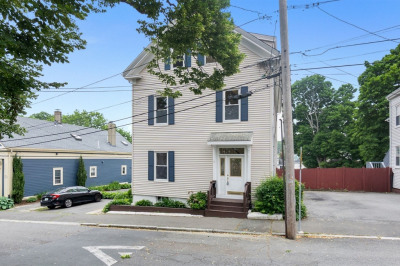$928,125
4
Beds
2
Baths
2,474
Living Area
-
Property Description
Keep cool with 2 a/c'd units on one of Salem's most prestige locations. A beautiful dead end, tree lined street with ocean breezes from the end of the street. Close to the famous Pickering Wharf, close to the many downtown gourmet restaurants, Peabody Essex Museum, Forest River Park (with beaches, pools and walking trails) and many historical sights. The train and public trans are within walking distance. The first Floor and second floor have a back screened in porches, 2nd fl also has an open deck for great sun! Each apt has a fireplace. This house is in move in condition or ready to rent! The grounds are beautifully landscaped with a Beacon Hill style backyard. Building has a great rental history. The heating systems and hot water tanks are a few years old. Both units have central air conditioning. Owner's pride shows with the upkeep of these beautiful apts., off street garage parking and private laundry in basement and lots of storage space
-
Highlights
- Cooling: Central Air, Individual, Unit Control
- Levels: 2
- Property Class: Residential Income
- Stories: 2
- Year Built: 1920
- Heating: Hot Water, Natural Gas, Individual, Unit Control
- Parking Spots: 4
- Property Type: Multi Family
- Total Rooms: 11
- Status: Active
-
Additional Details
- Appliances: Range, Dishwasher, Disposal, Microwave, Refrigerator, Plumbed For Ice Maker
- Construction: Frame
- Fireplaces: 2
- Foundation: Concrete Perimeter, Stone
- Lot Features: Wooded, Level
- Roof: Shingle, Rubber
- Total Number of Units: 2
- Year Built Source: Public Records
- Basement: Full, Interior Entry, Bulkhead, Concrete
- Exterior Features: Balcony/Deck, Rain Gutters, Varies per Unit, Garden
- Flooring: Wood, Tile, Varies, Hardwood
- Interior Features: Ceiling Fan(s), Storage, Bathroom With Tub & Shower, Other, Living Room, Dining Room, Kitchen, Sunroom
- Road Frontage Type: Public, Dead End
- SqFt Source: Public Record
- Year Built Details: Approximate
- Zoning: R2
-
Amenities
- Community Features: Public Transportation, Shopping, Park, Walk/Jog Trails, Highway Access, Private School, Public School, T-Station, University
- Parking Features: Off Street, Paved
- Covered Parking Spaces: 2
- Waterfront Features: Ocean, 1/2 to 1 Mile To Beach, Beach Ownership(Public)
-
Utilities
- Electric: Circuit Breakers, Individually Metered
- Water Source: Public
- Sewer: Public Sewer
-
Fees / Taxes
- Assessed Value: $751,400
- Tax Year: 2024
- Total Rent: $5,300
- Rental Fee Includes: Unit 1(Water), Unit 2(Water)
- Taxes: $8,731
Similar Listings
Content © 2025 MLS Property Information Network, Inc. The information in this listing was gathered from third party resources including the seller and public records.
Listing information provided courtesy of Century 21 North East.
MLS Property Information Network, Inc. and its subscribers disclaim any and all representations or warranties as to the accuracy of this information.



