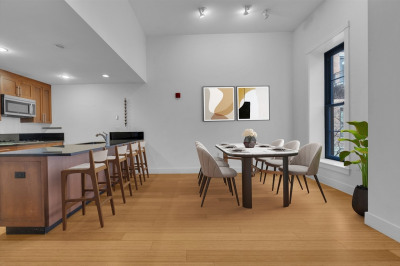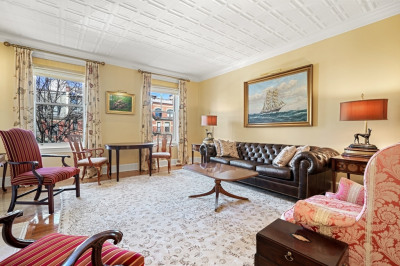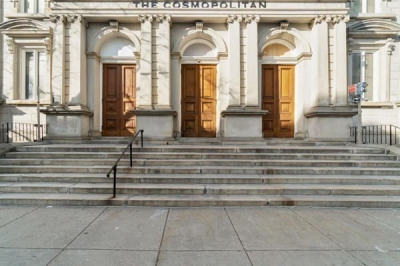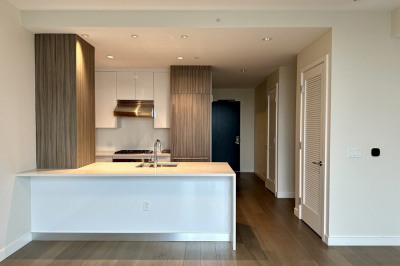$1,235,000
2
Beds
2/1
Baths
1,650
Living Area
-
Property Description
3 South Whitney is a collection of 8 luxury condos located in a boutique elevator building on a quiet Mission Hill side street steps from Longwood Medical. Unit 1 is a bi-level 2 Bed + Office, 2.5 Bath w/1650+/- sq ft, DEEDED parking + 2 private outdoor spaces! Direct entry from parking leads you into main level w/mudroom + open living/kitchen/dining area. Large kitchen has Fisher/Paykel appliances, Quartz countertops, shaker cabinetry + peninsula w/ seating for 3. 1/2 bath off kitchen. Main level also has private rear patio. Upper level has office/study, private deck + two bedrooms. Master w/en suite bath, double vanity, shower w/frameless glass enclosure + matte black faucets. Large guest bedroom, 2nd bath w/tub + laundry closet. Unit boasts hardwood, recessed lighting, smart thermostat, tankless hot water, Central Air + Built In Surround Sound. Steps from world renowned hospitals, universities, multiple T stops, grocery shopping + desirable area restaurants. Showings available now!
-
Highlights
- Area: Mission Hill
- Heating: Forced Air, Natural Gas
- Property Class: Residential
- Total Rooms: 5
- Year Built: 2021
- Cooling: Central Air
- HOA Fee: $550
- Property Type: Condominium
- Unit Number: 1
- Status: Closed
-
Additional Details
- Appliances: Range, Dishwasher, Disposal, Microwave, Refrigerator, Freezer, Washer, Dryer, Gas Water Heater
- Pets Allowed: Yes w/ Restrictions
- Total Number of Units: 8
- Year Built Source: Builder
- Interior Features: Wired for Sound
- Roof: Rubber
- Year Built Details: Actual
- Zoning: Res
-
Amenities
- Community Features: Public Transportation, Shopping, Tennis Court(s), Park, Walk/Jog Trails, Medical Facility, Private School, Public School, T-Station, University
- Parking Features: Attached, Under, Deeded, Off Street
- Covered Parking Spaces: 1
-
Utilities
- Electric: 100 Amp Service
- Water Source: Public
- Sewer: Public Sewer
-
Fees / Taxes
- Buyer Agent Compensation: 2
- HOA: Yes
- HOA Fee Includes: Water, Sewer, Insurance, Snow Removal, Trash, Reserve Funds
- Facilitator Compensation: 1
- HOA Fee Frequency: Monthly
Similar Listings
Content © 2024 MLS Property Information Network, Inc. The information in this listing was gathered from third party resources including the seller and public records.
Listing information provided courtesy of Coldwell Banker Realty - South End.
MLS Property Information Network, Inc. and its subscribers disclaim any and all representations or warranties as to the accuracy of this information.






