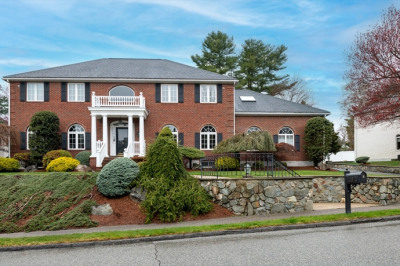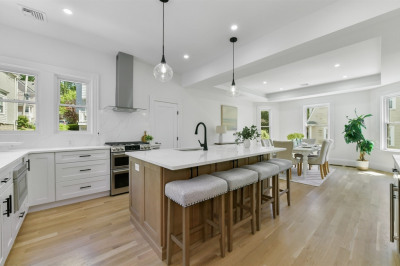$1,475,000
5
Beds
3/1
Baths
3,383
Living Area
-
Property Description
Need a sunny in-law suite? Space for extended family, multigenerational living or a growing household? This deceptively spacious multi-level gem offers far more than meets the eye! Situated on a private 1/3-acre lot at the end of a quiet cul-de-sac in the Eastside/Bellevue CC area, this home is built for flexibility and comfort. The main level features an open-concept living/dining (27' x 26') with gas fireplace and sliders to deck - perfect for entertaining or relaxing among the treetops. The granite/ss kitchen, three generous bedrooms (including primary ensuite), and a second full bath complete this level. The walk-out lower level offers versatility: a suite with separate entrance, bedroom, living room, full bath, wet bar with fridge, micro, sink, and an enclosed sun porch. Plus a fifth bedroom, half bath, and office for remote work or additional living space. Enjoy the peaceful views and vibrant birdlife while having easy access to Boston, Logan Airport, Rt 1, pubic transit, more
-
Highlights
- Cooling: Central Air
- Parking Spots: 4
- Property Type: Single Family Residence
- Total Rooms: 10
- Status: Active
- Heating: Central, Baseboard, Oil
- Property Class: Residential
- Style: Raised Ranch
- Year Built: 1960
-
Additional Details
- Appliances: Water Heater, Tankless Water Heater, Range, Dishwasher, Disposal, Refrigerator, Washer, Dryer
- Exclusions: There Are Exclusions, Please See Inclusion/Exclusion Form Under Paperclip
- Fireplaces: 1
- Foundation: Concrete Perimeter
- Lot Features: Wooded, Gentle Sloping
- SqFt Source: Measured
- Year Built Source: Public Records
- Basement: Full, Finished, Walk-Out Access, Interior Entry, Garage Access
- Exterior Features: Porch - Enclosed, Deck - Composite, Patio, Rain Gutters, Screens, Fenced Yard, Fruit Trees
- Flooring: Wood, Tile, Flooring - Hardwood, Flooring - Wood, Flooring - Stone/Ceramic Tile, Laminate
- Interior Features: Closet, Wet bar, Recessed Lighting, Closet - Double, Bathroom - Half, Entrance Foyer, Sitting Room, Sun Room, Bathroom, Entry Hall, Office
- Road Frontage Type: Public
- Year Built Details: Actual
- Zoning: Srb
-
Amenities
- Covered Parking Spaces: 2
- Security Features: Security System
- Parking Features: Attached, Under, Garage Door Opener, Workshop in Garage, Garage Faces Side, Paved Drive, Off Street, Paved
-
Utilities
- Electric: Circuit Breakers
- Water Source: Public
- Sewer: Public Sewer
-
Fees / Taxes
- Assessed Value: $988,800
- Taxes: $9,789
- Tax Year: 2025
Similar Listings
Content © 2025 MLS Property Information Network, Inc. The information in this listing was gathered from third party resources including the seller and public records.
Listing information provided courtesy of Century 21 North East.
MLS Property Information Network, Inc. and its subscribers disclaim any and all representations or warranties as to the accuracy of this information.





