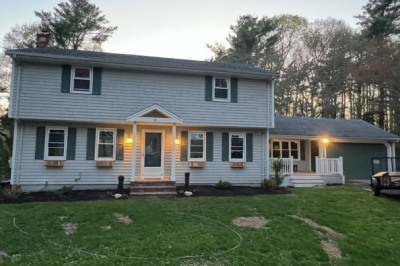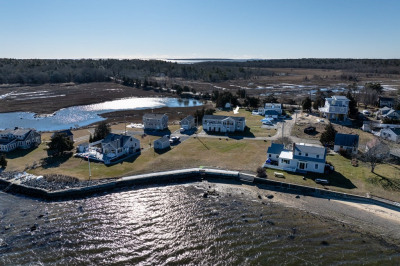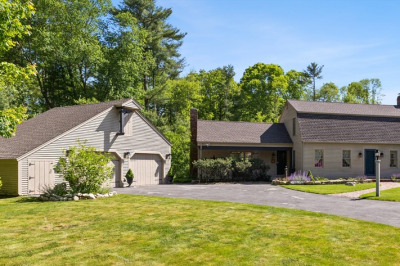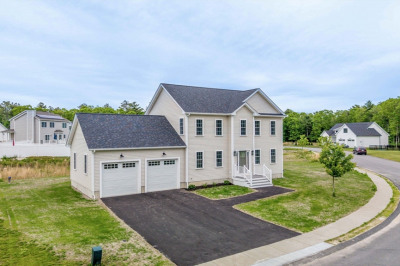$799,000
3
Beds
3
Baths
2,734
Living Area
-
Property Description
Situated on a peaceful 1.4-acre lot, this contemporary home with traditional interior offers style and sustainability. The first-floor features gleaming hardwood floors, central air conditioning, and a beautifully updated kitchen (2018) with rich cherry wood cabinetry, an oversized island, and sleek granite countertops. The open-concept layout flows seamlessly into the family room, where sliding doors lead to a spacious sundeck—ideal for relaxing or entertaining. Upstairs, you’ll find a serene primary suite, two additional bedrooms, and a full bath, all kept comfortable with efficient mini-split systems. A versatile first-floor office can easily serve as an optional bedroom, if needed. The exterior showcases unique stone and barnboard wood siding, adding rustic charm to the modern design. Eco-conscious features include owned Tesla solar panels (installed in 2022) and an EV charging port in the attached two-car garage. Town water, Title V approved 3BR septic & FHW heat by oil.
-
Highlights
- Acres: 1
- Heating: Baseboard, Oil, Ductless
- Property Class: Residential
- Style: Contemporary
- Year Built: 1975
- Cooling: Central Air, Ductless
- Parking Spots: 6
- Property Type: Single Family Residence
- Total Rooms: 8
- Status: Active
-
Additional Details
- Appliances: Range, Dishwasher, Microwave, Refrigerator, Freezer, Washer, Dryer
- Exterior Features: Deck - Wood, Patio, Rain Gutters, Storage
- Flooring: Tile, Carpet, Hardwood
- Interior Features: Central Vacuum
- Road Frontage Type: Private Road
- Year Built Details: Approximate
- Zoning: R45
- Basement: Full, Partially Finished, Interior Entry, Bulkhead, Sump Pump, Concrete
- Fireplaces: 1
- Foundation: Concrete Perimeter
- Lot Features: Cul-De-Sac, Corner Lot, Wooded, Cleared
- SqFt Source: Public Record
- Year Built Source: Public Records
-
Amenities
- Covered Parking Spaces: 2
- Parking Features: Attached, Garage Door Opener, Storage, Workshop in Garage, Garage Faces Side, Paved Drive, Off Street, Paved
-
Utilities
- Electric: Circuit Breakers
- Water Source: Public
- Sewer: Private Sewer
-
Fees / Taxes
- Assessed Value: $606,300
- Taxes: $6,684
- Tax Year: 2025
Similar Listings
Content © 2025 MLS Property Information Network, Inc. The information in this listing was gathered from third party resources including the seller and public records.
Listing information provided courtesy of Dawson Real Estate.
MLS Property Information Network, Inc. and its subscribers disclaim any and all representations or warranties as to the accuracy of this information.






