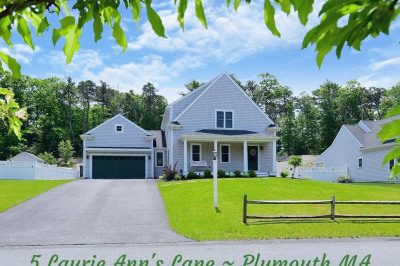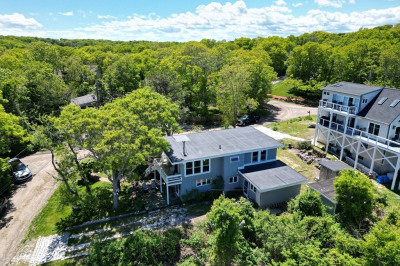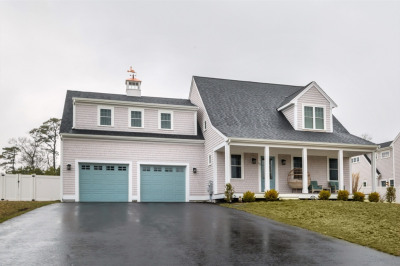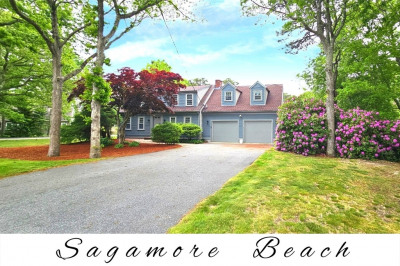$734,000
3
Beds
2/1
Baths
1,464
Living Area
-
Property Description
Built by a highly respected local builder for his own family, this well-crafted 3-bedroom, 2 1/2-bath home offers reliability and incredible potential. Situated on a picturesque road in Sagamore Beach, the first-floor primary suite provides convenient single-level living. Open kitchen/dining area invite your personal touch and updating vision. A striking family room features soaring cathedral ceilings, fireplace, lower and upper windows providing an abundance of natural light—perfect for gatherings and everyday relaxation. Second floor has two spacious bedrooms, full bath and ample storage. The oversized attached two-car garage includes an unfinished bonus room above—ideal for a future home office, gym, or studio space. Located less than a mile from the Cape Cod Canal and nearby beaches, this home offers easy access to major hwys, perfect for commuters. With a few thoughtful updates, this could be your forever home by the sea with an abundance of outdoor activities. Passing Title V
-
Highlights
- Cooling: Central Air
- Parking Spots: 4
- Property Type: Single Family Residence
- Total Rooms: 7
- Status: Active
- Heating: Baseboard, Oil
- Property Class: Residential
- Style: Cape
- Year Built: 1990
-
Additional Details
- Appliances: Water Heater, Tankless Water Heater, Range, Dishwasher, Refrigerator, Washer, Dryer
- Construction: Frame
- Fireplaces: 1
- Foundation: Concrete Perimeter
- Roof: Shingle
- Year Built Details: Actual
- Zoning: R40
- Basement: Full, Interior Entry, Bulkhead, Unfinished
- Exterior Features: Deck, Rain Gutters, Storage
- Flooring: Vinyl, Carpet, Hardwood
- Road Frontage Type: Public
- SqFt Source: Public Record
- Year Built Source: Public Records
-
Amenities
- Community Features: Public Transportation, Tennis Court(s), Park, Walk/Jog Trails, Bike Path, Conservation Area, Highway Access, Public School
- Parking Features: Attached, Workshop in Garage, Paved Drive, Paved
- Covered Parking Spaces: 2
- Waterfront Features: Ocean, 1 to 2 Mile To Beach, Beach Ownership(Public)
-
Utilities
- Electric: 110 Volts, Generator Connection
- Water Source: Public
- Sewer: Private Sewer
-
Fees / Taxes
- Assessed Value: $592,600
- Taxes: $4,628
- Tax Year: 2025
Similar Listings
Content © 2025 MLS Property Information Network, Inc. The information in this listing was gathered from third party resources including the seller and public records.
Listing information provided courtesy of Jack Conway Cape Cod - Sandwich.
MLS Property Information Network, Inc. and its subscribers disclaim any and all representations or warranties as to the accuracy of this information.






