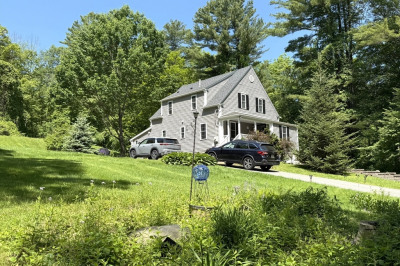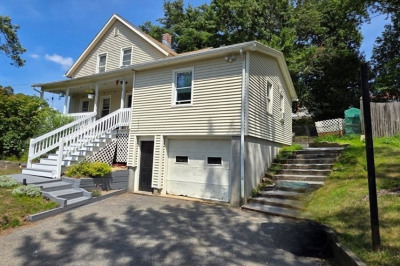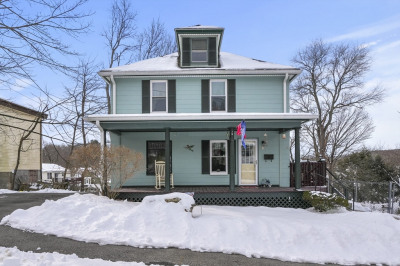$489,999
4
Beds
2
Baths
1,742
Living Area
-
Property Description
**Price reduced and $10K credit at closing! Charm, Comfort & Convenience all in one! A solid cape style home in desirable Auburn with a flexible floor plan. Features include open large eat-in kitchen, sun-filled den/dining area leading to composite deck, living room with fireplace, vinyl flooring throughout the first floor, and two full bathrooms—one on each level for added convenience. This home comes equipped with two bedrooms on the first floor and a second floor master suite with a full bath and a fourth bedroom. Walk-out basement offers great finishing potential. Additional features include a sprinkler system w/ separate water meter and a Gutter Helmet. Beautiful yard in a convenient location near shops, dining, schools & highways!
-
Highlights
- Cooling: Window Unit(s)
- Parking Spots: 4
- Property Type: Single Family Residence
- Total Rooms: 7
- Status: Active
- Heating: Baseboard, Oil
- Property Class: Residential
- Style: Cape
- Year Built: 1970
-
Additional Details
- Appliances: Water Heater, Tankless Water Heater, Range, Dishwasher, Disposal, Microwave, Vacuum System
- Construction: Frame
- Fireplaces: 1
- Foundation: Concrete Perimeter
- Road Frontage Type: Public
- SqFt Source: Public Record
- Year Built Source: Public Records
- Basement: Full, Walk-Out Access, Interior Entry, Concrete, Unfinished
- Exterior Features: Deck, Rain Gutters, Sprinkler System, Fenced Yard
- Flooring: Tile, Vinyl, Carpet, Flooring - Vinyl
- Interior Features: Den, Central Vacuum
- Roof: Shingle
- Year Built Details: Approximate
- Zoning: Res
-
Amenities
- Community Features: Public Transportation, Shopping, Park, Highway Access, Public School
- Parking Features: Paved Drive, Off Street
-
Utilities
- Electric: Circuit Breakers
- Water Source: Public
- Sewer: Public Sewer
-
Fees / Taxes
- Assessed Value: $423,000
- Tax Year: 2025
- Buyer Agent Compensation: 2%
- Taxes: $6,045
Similar Listings
Content © 2025 MLS Property Information Network, Inc. The information in this listing was gathered from third party resources including the seller and public records.
Listing information provided courtesy of Jason Mitchell Group.
MLS Property Information Network, Inc. and its subscribers disclaim any and all representations or warranties as to the accuracy of this information.





