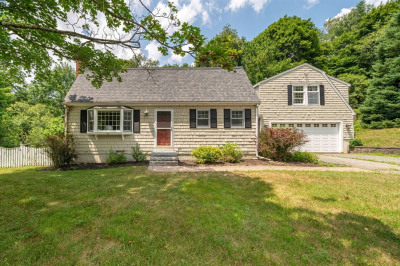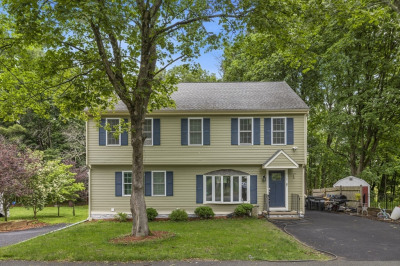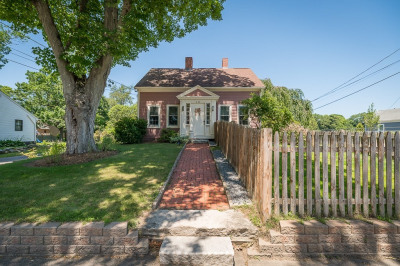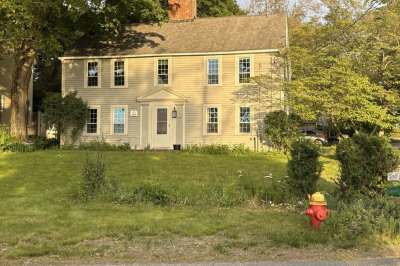$699,999
4
Beds
2
Baths
1,958
Living Area
-
Property Description
Lovely sunlit four bedroom home situated on a private 3 acre lot, on a dead end street in Groveland. Gorgeous location on this dead end private way. You will be amazed at the beautiful open concept floor plan, 1st floor living space, & thoughtful details of this charming home. The welcoming front porch leads you into the bead board mudroom, & expansive entry room with sunlight, cathedral ceilings, & large windows throughout. Open concept, remodeled kitchen with stainless appliances, quartz counter tops, & peninsula is open to dining area & fireplaced living room with French doors leading you to the wrap around back porch, which overlooks the serene yard. Additional cathedral family room/play room/home office. First floor laundry room with antique built-in cabinetry, 1st floor main suite with renovated common 3/4 bath, & walk in closet. 3 additional 2nd floor bedrooms & a newly renovated 3/4 bath, walk out basement with play room, new gas heating system, tankless electric water heater.
-
Highlights
- Acres: 3
- Heating: Baseboard, Natural Gas
- Property Class: Residential
- Style: Cape, Contemporary
- Year Built: 1972
- Cooling: Window Unit(s), Wall Unit(s)
- Parking Spots: 4
- Property Type: Single Family Residence
- Total Rooms: 9
- Status: Active
-
Additional Details
- Appliances: Gas Water Heater, Microwave, ENERGY STAR Qualified Dryer, ENERGY STAR Qualified Dishwasher, ENERGY STAR Qualified Washer, Oven
- Construction: Frame
- Exterior Features: Porch, Deck, Deck - Wood
- Flooring: Wood, Carpet, Flooring - Wall to Wall Carpet, Flooring - Wood, Flooring - Stone/Ceramic Tile
- Interior Features: Cathedral Ceiling(s), Open Floorplan, Beadboard, Bonus Room, Entry Hall, Mud Room, Finish - Sheetrock, Internet Available - Unknown
- Road Frontage Type: Private Road, Dead End
- SqFt Source: Public Record
- Year Built Source: Public Records
- Basement: Full, Partially Finished, Walk-Out Access, Interior Entry, Sump Pump, Concrete, Unfinished
- Exclusions: Refrigerator, See Inventory List.
- Fireplaces: 1
- Foundation: Concrete Perimeter
- Lot Features: Wooded, Cleared, Gentle Sloping, Level
- Roof: Shingle
- Year Built Details: Actual
- Zoning: Rb
-
Amenities
- Community Features: Public Transportation, Shopping, Pool, Tennis Court(s), Park, Walk/Jog Trails, Stable(s), Golf, Medical Facility, Laundromat, Bike Path, Conservation Area, Highway Access, House of Worship, Marina, Private School, Public School, T-Station, University, Other
- Parking Features: Off Street, Paved
-
Utilities
- Electric: 100 Amp Service
- Water Source: Public
- Sewer: Private Sewer
-
Fees / Taxes
- Assessed Value: $728,300
- Tax Year: 2025
- Compensation Based On: Net Sale Price
- Taxes: $9,242
Similar Listings
Content © 2025 MLS Property Information Network, Inc. The information in this listing was gathered from third party resources including the seller and public records.
Listing information provided courtesy of Heather Klosowski Real Estate.
MLS Property Information Network, Inc. and its subscribers disclaim any and all representations or warranties as to the accuracy of this information.






