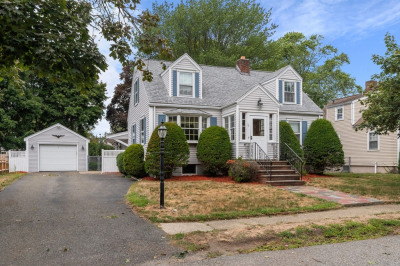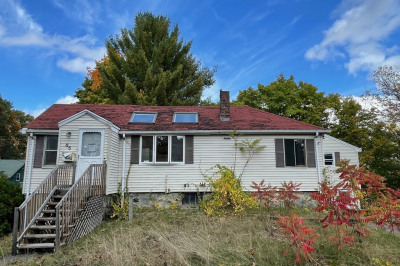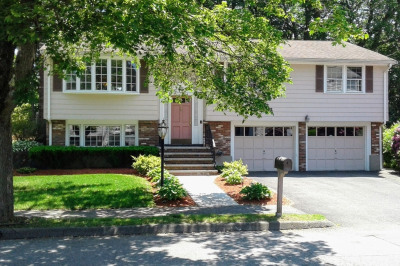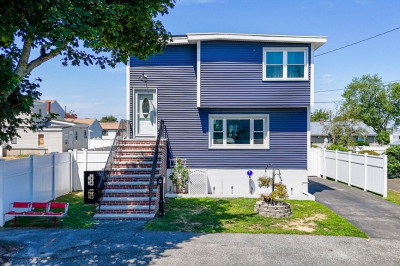$659,900
2
Beds
1
Bath
1,595
Living Area
-
Property Description
Well maintained Cape-style seven room home on a peaceful dead end street in Saugus; while conveniently close to all of route1's amenities. This charming almost 1600 sq foot home boasts an updated kitchen completed in 2020, featuring quartz countertops, stainless steel appliances with two-tone cabinetry and a cozy breakfast nook. A tiled entranceway leads to a welcoming living room with gas fireplace, a dinning room and a family room open to one another enhances the sense of spaciousness. An office or a potential third bedroom complete the first floor. Upstairs, you find two bedrooms; a good sized primary and a smaller second bedroom. The manicured grounds, maintained by a sprinkler system, and many thoughtful updates make this a true gem and excellent value.
-
Highlights
- Area: Cliftondale
- Heating: Forced Air, Natural Gas
- Property Class: Residential
- Style: Cape
- Year Built: 1940
- Cooling: Wall Unit(s)
- Parking Spots: 3
- Property Type: Single Family Residence
- Total Rooms: 7
- Status: Active
-
Additional Details
- Appliances: Gas Water Heater, Disposal, Microwave, Washer, Dryer, ENERGY STAR Qualified Refrigerator, ENERGY STAR Qualified Dishwasher, Oven, Plumbed For Ice Maker
- Construction: Frame
- Fireplaces: 1
- Foundation: Stone
- Roof: Shingle
- Year Built Details: Actual
- Zoning: Na
- Basement: Full
- Exterior Features: Porch, Deck - Composite, Storage, Professional Landscaping, Sprinkler System, Fenced Yard
- Flooring: Tile, Hardwood
- Road Frontage Type: Public
- SqFt Source: Public Record
- Year Built Source: Public Records
-
Amenities
- Community Features: Shopping, Golf, Medical Facility, Highway Access, House of Worship, Public School
- Parking Features: Detached, Paved Drive, Off Street, Paved
- Covered Parking Spaces: 1
-
Utilities
- Electric: 110 Volts, 200+ Amp Service
- Water Source: Public
- Sewer: Public Sewer
-
Fees / Taxes
- Assessed Value: $574,700
- Tax Year: 2025
- Compensation Based On: Compensation Offered but Not in MLS
- Taxes: $6,138
Similar Listings
Content © 2025 MLS Property Information Network, Inc. The information in this listing was gathered from third party resources including the seller and public records.
Listing information provided courtesy of Harvard Ave. Realty.
MLS Property Information Network, Inc. and its subscribers disclaim any and all representations or warranties as to the accuracy of this information.






