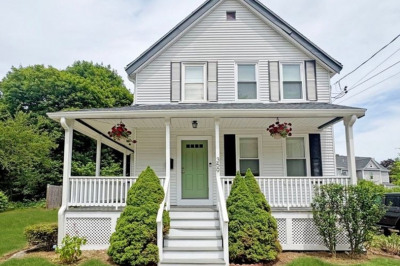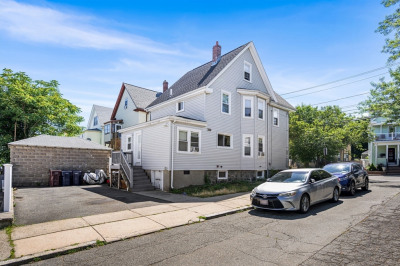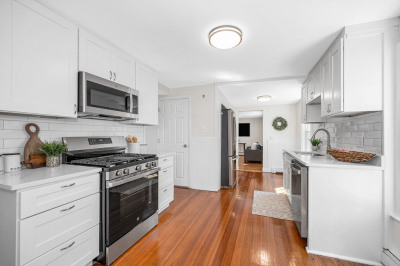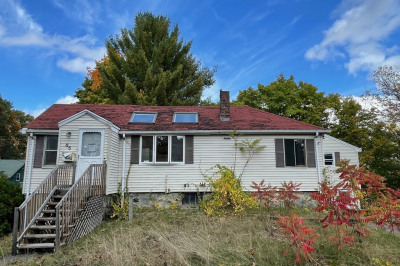$689,900
4
Beds
1/1
Bath
1,478
Living Area
-
Property Description
Escape the City and enjoy the magnificent Boston skyline views from your very own deck! This gorgeous colonial is located in the much sought after Forestdale area within an approx. mile to the Oak Grove train station and minutes to downtown Malden where you can enjoy fine dining, world famous Boda Borg, gaming district and so much more! The avid outdoor person, find the fun walking/jogging along the Fells Reservation or take the family on a bike ride along the Northern Strand Bike Path. Freshly painted interior, stunning hardwood floors, open concept 1st floor w/center island in kitchen w/coffee station, gas cooking and sliders leading to deck, formal dining room w/built in wine/liquor counter, sun-filled living room and 1/2 bath w/laundry. The second floor boasts 4 corner bedrooms w/double closets, full bath and access to attic. New roof, updated electrical, central air conditioning & so much more! Did you know, Malden offers a 30% owner occupied real estate tax exemption! Small yard.
-
Highlights
- Area: Forestdale
- Has View: Yes
- Parking Spots: 1
- Property Type: Single Family Residence
- Total Rooms: 7
- Status: Active
- Cooling: Central Air
- Heating: Baseboard, Natural Gas
- Property Class: Residential
- Style: Colonial
- Year Built: 1920
-
Additional Details
- Appliances: Electric Water Heater, Water Heater, Oven, Dishwasher, Range, Washer, Dryer
- Construction: Frame
- Flooring: Tile, Hardwood, Parquet
- Road Frontage Type: Public
- SqFt Source: Public Record
- Year Built Details: Approximate, Renovated Since
- Zoning: ResA
- Basement: Full, Walk-Out Access
- Exterior Features: Deck, City View(s)
- Foundation: Block, Stone
- Roof: Shingle
- View: City View(s), City
- Year Built Source: Public Records
-
Amenities
- Community Features: Public Transportation
- Parking Features: Paved Drive, Off Street
-
Utilities
- Electric: Circuit Breakers, 200+ Amp Service
- Water Source: Public
- Sewer: Public Sewer
-
Fees / Taxes
- Assessed Value: $532,800
- Taxes: $6,228
- Tax Year: 2024
Similar Listings
Content © 2025 MLS Property Information Network, Inc. The information in this listing was gathered from third party resources including the seller and public records.
Listing information provided courtesy of Bond Realty, Inc..
MLS Property Information Network, Inc. and its subscribers disclaim any and all representations or warranties as to the accuracy of this information.






