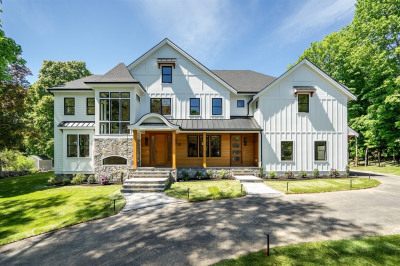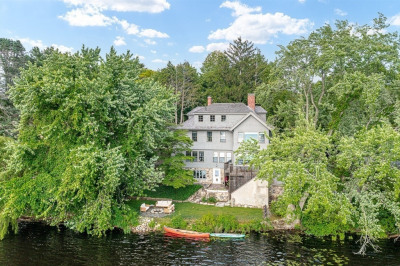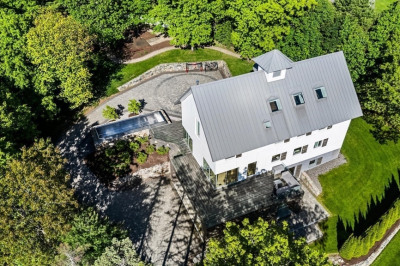$4,500,000
7
Beds
8/1
Baths
10,146
Living Area
-
Property Description
Unparalleled masterpiece nestled on prestigious Myopia Hill, just 7 miles from Boston! With its awe inspiring architecture and exquisite design this majestic home is sure to captivate you! From the grandeur of the facade, to the breathtaking all new interior set on meticulously manicured grounds w/ carriage house, this home is like nothing you've ever seen. Boasting 15 oversized rooms spanning over 10,000 sf with 13' ceilings, 7 beds/ 8.5 exquisite lavish marble baths w/ oversized showers & indulgent soaking tubs w/ high end bath fixtures. The kitchen offers a 12' island, top of the line appliances, 48' gas range, w/dual dishwashers, custom cabinetry, wine fridge & pantry w/ dining area & stunning family room w/ sliders to the fabulous stone courtyard featuring a built in outdoor kitchen/w grilling station. Enjoy dinner parties for 20 in the grand dining room, step down formal LR, handsome home office, au-pair quarters & and more. A distinguished home for the most discerning buyer!
-
Highlights
- Cooling: Central Air
- Parking Spots: 8
- Property Type: Single Family Residence
- Total Rooms: 15
- Status: Closed
- Heating: Forced Air, Natural Gas, Fireplace
- Property Class: Residential
- Style: Contemporary, Tudor
- Year Built: 2024
-
Additional Details
- Appliances: Range, Dishwasher, Disposal, Microwave, Refrigerator, Freezer, Washer, Dryer, Wine Refrigerator, Range Hood, Stainless Steel Appliance(s), Wine Cooler, Plumbed For Ice Maker
- Construction: Frame, Brick
- Fireplaces: 4
- Foundation: Concrete Perimeter
- Lot Features: Level
- Roof: Shingle
- Year Built Source: Builder
- Basement: Full, Interior Entry, Unfinished
- Exterior Features: Patio, Rain Gutters, Professional Landscaping, Sprinkler System, Decorative Lighting, Screens, Fenced Yard, Guest House, Outdoor Gas Grill Hookup
- Flooring: Marble, Hardwood, Flooring - Hardwood
- Interior Features: Bathroom - Full, Lighting - Overhead, Closet, Closet/Cabinets - Custom Built, Recessed Lighting, Wet bar, Crown Molding, Vaulted Ceiling(s), Open Floorplan, Wainscoting, Lighting - Pendant, Decorative Molding, Bathroom - Tiled With Shower Stall, Bonus Room, Bedroom, Home Office, Foyer, Wet Bar, Walk-up Attic
- Road Frontage Type: Public
- Year Built Details: Renovated Since
- Zoning: Rda
-
Amenities
- Community Features: Public Transportation, Pool, Tennis Court(s), Park, Walk/Jog Trails, Medical Facility, Bike Path, Highway Access, House of Worship, Private School, Public School, T-Station, University
- Parking Features: Detached, Garage Door Opener, Garage Faces Side, Oversized, Paved Drive, Off Street, Paved
- Covered Parking Spaces: 3
- Security Features: Security System
-
Utilities
- Sewer: Public Sewer
- Water Source: Public
-
Fees / Taxes
- Buyer Agent Compensation: 2%
- Facilitator Compensation: 1%
- Compensation Based On: Gross/Full Sale Price
- Tax Year: 2024
Similar Listings
Content © 2025 MLS Property Information Network, Inc. The information in this listing was gathered from third party resources including the seller and public records.
Listing information provided courtesy of TCC / HEW at 1515.
MLS Property Information Network, Inc. and its subscribers disclaim any and all representations or warranties as to the accuracy of this information.






