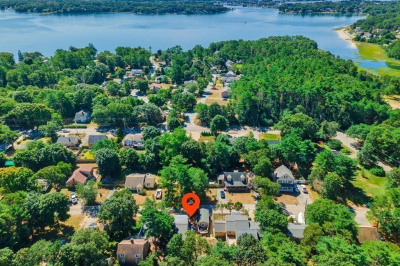$500,000
4
Beds
1
Bath
1,492
Living Area
-
Property Description
EASY TO SHOW & PRICED TO SELL - Set in a charming neighborhood on a corner lot, this lovely home won't last long! Located across the street from Queen Sewall playground, this 4-bedroom home is just a short distance to Queen Sewell Pond and Buttermilk Bay. The fenced yard boasts a double lot (backyard and garage side yard recently loamed and seeded!). Hardwood floors under the carpeting in living room, hallway, and both first floor bedrooms. Two bedrooms located on the second floor. New roof in 2022, new gutters in 2024, and updated electrical panel and generator connections in 2022, new 4-bedroom septic system installed in 2025. Two-car attached garage with workshop is a nice bonus - and may have potential income opportunity as an ADU! Close to bridges, highway, shopping, and the Cape Cod Canal.
-
Highlights
- Heating: Natural Gas
- Property Class: Residential
- Style: Cape
- Year Built: 1945
- Parking Spots: 2
- Property Type: Single Family Residence
- Total Rooms: 7
- Status: Active
-
Additional Details
- Appliances: Gas Water Heater, Range, Dishwasher, Refrigerator, Washer, Dryer, Range Hood
- Exterior Features: Rain Gutters
- Foundation: Other
- Lot Features: Corner Lot
- Roof: Shingle
- Year Built Details: Actual
- Zoning: R40
- Construction: Frame
- Flooring: Wood, Tile, Carpet
- Interior Features: Internet Available - Unknown
- Road Frontage Type: Public
- SqFt Source: Public Record
- Year Built Source: Public Records
-
Amenities
- Community Features: Park
- Parking Features: Attached, Garage Door Opener, Workshop in Garage, Garage Faces Side, Paved Drive, Off Street, Paved
- Covered Parking Spaces: 2
- Waterfront Features: Beach Front, Harbor, Lake/Pond, Walk to, 0 to 1/10 Mile To Beach, Beach Ownership(Public)
-
Utilities
- Electric: Circuit Breakers, Generator Connection
- Water Source: Public
- Sewer: Private Sewer
-
Fees / Taxes
- Assessed Value: $448,800
- Taxes: $3,599
- Tax Year: 2025
Similar Listings
Content © 2025 MLS Property Information Network, Inc. The information in this listing was gathered from third party resources including the seller and public records.
Listing information provided courtesy of Keller Williams Realty.
MLS Property Information Network, Inc. and its subscribers disclaim any and all representations or warranties as to the accuracy of this information.






