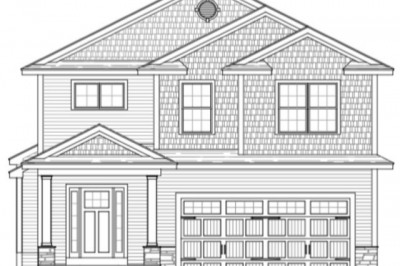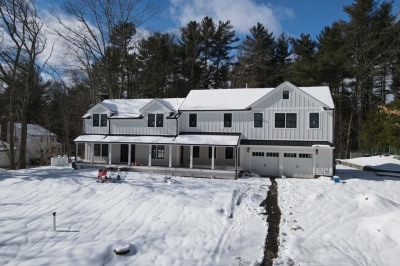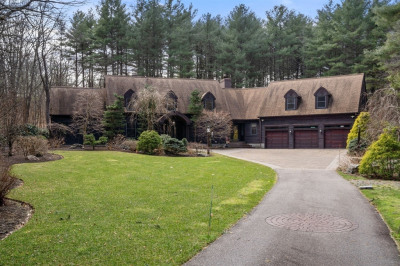$2,295,000
4
Beds
2/1
Baths
5,131
Living Area
-
Property Description
Beautifully sited on the historic section of Main Street, this charming, oversized Cape is ideally located just minutes from Wellesley & Needham Centers yet a short walk to the stunning conservation lands of Springdale Field and Pegan Hill. A large open foyer leads to sophisticated living and dining spaces, light-drenched and framed by floor to ceiling windows and hardwood floors. The eat-in kitchen connects to an inviting family room with built-ins and a beautiful sunroom opening to a patio and expansive private yard. Upstairs, you will find four generous bedrooms, including a serene primary suite, plus a spacious bonus room over the garage perfect for media or play. A large basement offers endless potential for recreation and ample storage. Set on a private, lush acre with mature plantings and abundant flat space, this home blends timeless appeal with an unbeatable Dover location. This is an exceptional offering!
-
Highlights
- Acres: 1
- Heating: Forced Air, Oil
- Property Class: Residential
- Style: Cape
- Year Built: 1987
- Cooling: Central Air
- Parking Spots: 4
- Property Type: Single Family Residence
- Total Rooms: 11
- Status: Active
-
Additional Details
- Appliances: Water Heater, Range, Oven, Dishwasher, Disposal, Refrigerator, Freezer, Washer, Dryer
- Construction: Frame
- Fireplaces: 3
- Foundation: Concrete Perimeter
- Lot Features: Wooded, Easements
- Roof: Shingle
- Year Built Details: Actual
- Zoning: R1
- Basement: Finished, Bulkhead
- Exterior Features: Patio
- Flooring: Hardwood, Flooring - Stone/Ceramic Tile, Flooring - Hardwood, Flooring - Wall to Wall Carpet
- Interior Features: Wet bar, Recessed Lighting, Sun Room, Bonus Room, Play Room
- Road Frontage Type: Public
- SqFt Source: Measured
- Year Built Source: Public Records
-
Amenities
- Community Features: Tennis Court(s), Park, Walk/Jog Trails, Bike Path, Conservation Area, House of Worship, Private School, Public School
- Parking Features: Attached, Paved Drive, Paved
- Covered Parking Spaces: 2
-
Utilities
- Sewer: Private Sewer
- Water Source: Private
-
Fees / Taxes
- Assessed Value: $1,329,000
- Taxes: $14,978
- Tax Year: 2025
Similar Listings
Content © 2025 MLS Property Information Network, Inc. The information in this listing was gathered from third party resources including the seller and public records.
Listing information provided courtesy of MGS Group Real Estate LTD - Wellesley.
MLS Property Information Network, Inc. and its subscribers disclaim any and all representations or warranties as to the accuracy of this information.






