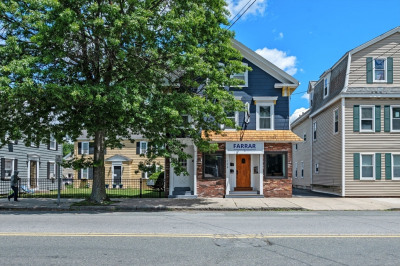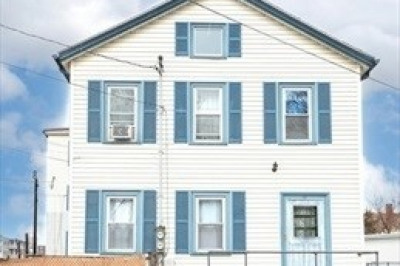$879,900
5
Beds
3/1
Baths
2,776
Living Area
-
Property Description
Meticulously maintained Multi-Family featuring 2 Spacious Units & 5+ bedrooms. Ideal Investment Opportunity or Multi-Generational Living. Endless possibilities with exceptional features sure to impress homeowners & investors alike. Unit 1 highlights 3 BRs, mud room, 2.5 baths & convenient in-unit laundry. Additional living space in the partially finished bsmt currently being used for a gym. Other bsmt areas are heated & were used as extra living space in the past. Unit 2 highlights include 2 private BRs on the top floor including a skylight, a Flex Room that offers versatility for use as office space or an additional sleeping area, 1 full bath, and in-unit laundry. Generous off-street parking with 2 driveways, can easily accommodate 10+ vehicles, along with a 2-car detached garage. Delight in the expansive fenced in backyard space perfect for gatherings, gardening, or simply enjoying the outdoors. Newly installed roof (2025) & furnace (2016). Don’t miss this rare opportunity!
-
Highlights
- Cooling: Window Unit(s), Other, Individual
- Levels: 4
- Property Class: Residential Income
- Stories: 4
- Year Built: 1920
- Heating: Baseboard, Oil, Individual, Unit Control, Electric
- Parking Spots: 10
- Property Type: 2 Family - 2 Units Up/Down
- Total Rooms: 13
- Status: Active
-
Additional Details
- Appliances: Range, Oven, Dishwasher, Microwave, Refrigerator, Washer, Dryer
- Construction: Frame, Brick, Stone
- Fireplaces: 1
- Foundation: Concrete Perimeter, Block, Stone, Irregular
- Road Frontage Type: Public
- SqFt Source: Public Record
- Year Built Details: Actual, Renovated Since
- Zoning: R1a
- Basement: Full, Partially Finished, Interior Entry
- Exterior Features: Balcony/Deck
- Flooring: Wood, Vinyl, Carpet, Varies, Tile, Hardwood, Stone/Ceramic Tile
- Interior Features: Ceiling Fan(s), Storage, Bathroom With Tub & Shower, Remodeled, Slider, Living Room, Dining Room, Kitchen, Laundry Room, Mudroom, Office/Den
- Roof: Shingle
- Total Number of Units: 2
- Year Built Source: Public Records
-
Amenities
- Community Features: Public Transportation, Shopping, Medical Facility, Laundromat, House of Worship, Public School, Sidewalks
- Parking Features: Paved Drive, Off Street, Paved
- Covered Parking Spaces: 2
-
Utilities
- Electric: 110 Volts, 220 Volts, Circuit Breakers, 100 Amp Service
- Water Source: Public
- Sewer: Public Sewer
-
Fees / Taxes
- Assessed Value: $704,200
- Taxes: $6,576
- Tax Year: 2025
Similar Listings
Content © 2025 MLS Property Information Network, Inc. The information in this listing was gathered from third party resources including the seller and public records.
Listing information provided courtesy of StartPoint Realty.
MLS Property Information Network, Inc. and its subscribers disclaim any and all representations or warranties as to the accuracy of this information.




