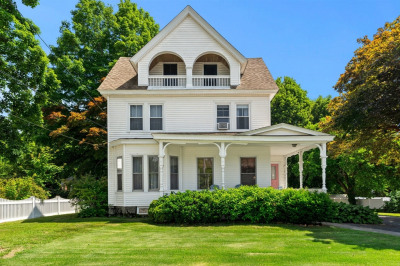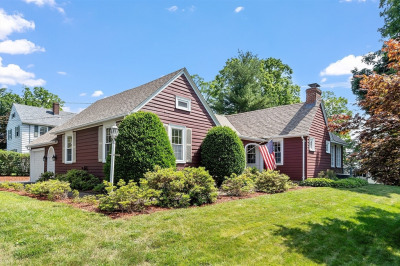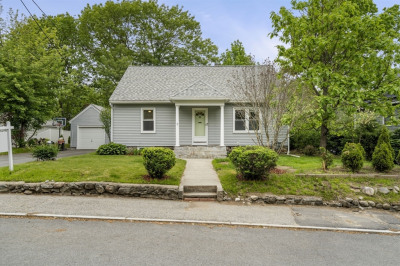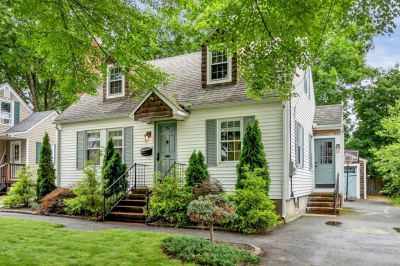$599,900
4
Beds
2
Baths
1,561
Living Area
-
Property Description
OH Sunday1-2:30.Beautifully renovated Cape, located in the desirable COLONIAL HEIGHTS NEIGHBORHOOD. A professional builder has made this home pristine, offering an ideal blend of classic charm & modern updates. This home features a bright, open floor plan that seamlessly connects the kitchen and living room—perfect for entertaining. Enjoy all-new hardwood floors throughout, adding warmth & elegance to every room. The kitchen boasts brand-new appliances including a microwave vented to outside and offers both style and function. There are two completely new full bathrooms, designed with contemporary finishes. The home also includes a new heating system for comfort and efficiency. Outside, the property shines with new landscaping, new deck and newly installed fencing, enhancing both curb appeal and privacy. Relax in the 11x11 enclosed inside porch or putter in the partially finished basement. Own this move-in-ready gem in one of the most sought-after areas.
-
Highlights
- Area: South Lawrence
- Parking Spots: 2
- Property Type: Single Family Residence
- Total Rooms: 6
- Status: Active
- Heating: Natural Gas
- Property Class: Residential
- Style: Cape
- Year Built: 1945
-
Additional Details
- Appliances: Gas Water Heater, Tankless Water Heater, Range, Dishwasher, Disposal, Microwave, Refrigerator
- Construction: Frame
- Foundation: Stone
- Lot Features: Gentle Sloping
- SqFt Source: Owner
- Year Built Source: Builder
- Basement: Full, Partially Finished
- Flooring: Tile, Hardwood
- Interior Features: Sun Room
- Roof: Shingle
- Year Built Details: Renovated Since
- Zoning: R1a
-
Amenities
- Community Features: Public Transportation, Shopping, Medical Facility, Laundromat, Highway Access, Public School
- Parking Features: Under
- Covered Parking Spaces: 1
-
Utilities
- Electric: Circuit Breakers
- Water Source: Public
- Sewer: Public Sewer
-
Fees / Taxes
- Tax Year: 2025
Similar Listings
Content © 2025 MLS Property Information Network, Inc. The information in this listing was gathered from third party resources including the seller and public records.
Listing information provided courtesy of Schruender Realty.
MLS Property Information Network, Inc. and its subscribers disclaim any and all representations or warranties as to the accuracy of this information.






