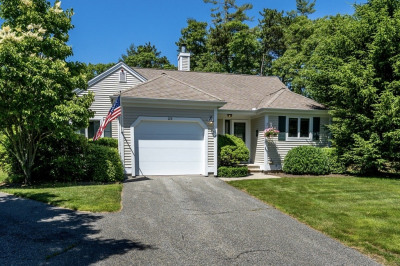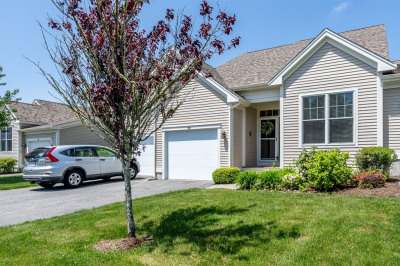$559,900
2
Beds
2/1
Baths
1,685
Living Area
-
Property Description
Views of the Golf Club of Southport are a standout at this move-in-ready 1,685 s/f Nantucket style home! Recently updated with gleaming hardwood floors on the first level and staircase, renovated sparkling white kitchen w/ stainless steel appliances and lovely quartz countertops, new full size washer and dryer, remote control window and skylight treatments, updated hardware and new paint throughout, and more! This Nantucket style home offers a great bonus room/loft area, as well as two primary suites, one on each level. With 2.5 baths, a gas fireplace, picture windows throughout and a deck overlooking the 7th green, this home is truly ready and waiting for you! Southport is the premier 55+ all-inclusive community on Cape Cod, offering on-site management, extensive community/property maintenance services, and a resort-lifestyle with an all-access pass to golf, pickleball, tennis, bocci, swimming at two pools-indoor and outdoor-and many, many more activities including in your HOA fee!
-
Highlights
- Cooling: Central Air
- HOA Fee: $898
- Property Class: Residential
- Stories: 2
- Unit Number: 236
- Status: Active
- Heating: Central, Natural Gas
- Parking Spots: 1
- Property Type: Condominium
- Total Rooms: 6
- Year Built: 2000
-
Additional Details
- Appliances: Range, Dishwasher, Microwave, Refrigerator, Washer, Dryer
- Construction: Frame
- Flooring: Tile, Carpet, Hardwood, Flooring - Wall to Wall Carpet, Flooring - Hardwood
- Roof: Shingle
- Total Number of Units: 749
- Year Built Source: Public Records
- Basement: Y
- Fireplaces: 1
- Interior Features: Bathroom - Half, Closet, Bonus Room, Loft, Entry Hall
- SqFt Source: Field Card
- Year Built Details: Actual
- Zoning: R3
-
Amenities
- Community Features: Public Transportation, Shopping, Pool, Tennis Court(s), Park, Walk/Jog Trails, Golf, Medical Facility, Bike Path, Conservation Area, Highway Access, House of Worship, Marina
- Covered Parking Spaces: 1
-
Utilities
- Sewer: Private Sewer
- Water Source: Public
-
Fees / Taxes
- Assessed Value: $519,100
- Facilitator Compensation: 2.5%
- HOA Fee Includes: Sewer, Insurance, Security, Maintenance Structure, Road Maintenance, Maintenance Grounds, Snow Removal
- Taxes: $3,332
- Buyer Agent Compensation: 2.5%
- HOA Fee Frequency: Monthly
- Tax Year: 2025
Similar Listings
Content © 2025 MLS Property Information Network, Inc. The information in this listing was gathered from third party resources including the seller and public records.
Listing information provided courtesy of Kinlin Grover Compass.
MLS Property Information Network, Inc. and its subscribers disclaim any and all representations or warranties as to the accuracy of this information.






