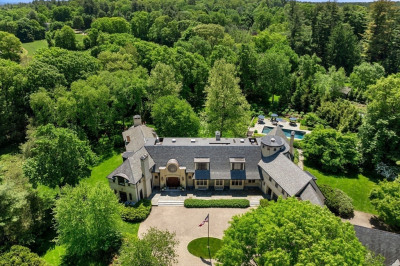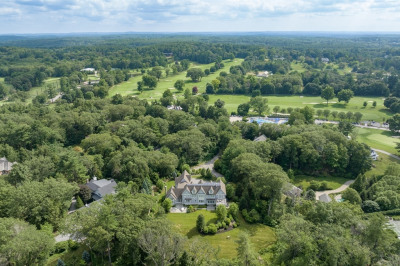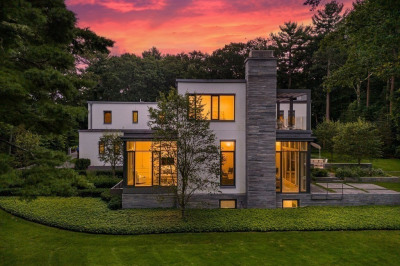$12,500,000
6
Beds
8/3
Baths
14,620
Living Area
-
Property Description
A world-class estate unlike any other—this gated 8+ acre sanctuary in Weston’s most prestigious south side enclave redefines luxury living. Encompassing over 14,000 sq. ft. of show-stopping design and craftsmanship, this architectural marvel is a symphony of soaring domes, hand-carved millwork, imported stone, and Venetian plaster. Every inch radiates grandeur, from the richly appointed living spaces to the banquet-sized dining room, chef’s dream kitchen and private executive office. Upstairs an indulgent primary suite with dual dressing rooms and spa bath, plus five additional lavish ensuite bedrooms offer refined comfort. The lower level is a resort unto itself—featuring a home theater, indoor lap pool, basketball court, spa, gym, and bunk room. A 7-car heated garage with 4 EV chargers, elevator, whole-house generator, and endless amenities complete this once-in-a-generation offering. Abutting conservation land, this is not just a home—it’s a legacy estate of unrivaled distinction.
-
Highlights
- Acres: 8
- Has View: Yes
- Parking Spots: 8
- Property Type: Single Family Residence
- Total Rooms: 19
- Status: Active
- Cooling: Central Air, Geothermal
- Heating: Forced Air, Natural Gas, Geothermal, Fireplace(s), Fireplace
- Property Class: Residential
- Style: Colonial
- Year Built: 2010
-
Additional Details
- Appliances: Gas Water Heater, Range, Oven, Dishwasher, Disposal, Microwave, Refrigerator, Freezer, Washer, Dryer, Wine Refrigerator, Range Hood, Wine Cooler
- Construction: Frame
- Exterior Features: Deck, Deck - Composite, Patio, Covered Patio/Deck, Pool - Inground Heated, Rain Gutters, Hot Tub/Spa, Professional Landscaping, Sprinkler System, Decorative Lighting, Fenced Yard, Fruit Trees
- Flooring: Tile, Carpet, Hardwood, Stone / Slate, Flooring - Hardwood, Flooring - Wall to Wall Carpet
- Interior Features: Bathroom - Full, Closet/Cabinets - Custom Built, Recessed Lighting, Bedroom, Office, Den, Library, Game Room, Exercise Room, Sauna/Steam/Hot Tub, Wired for Sound, Elevator
- Road Frontage Type: Private Road
- SqFt Source: Measured
- Year Built Details: Approximate
- Zoning: res
- Basement: Full, Partially Finished, Garage Access
- Exclusions: Light Fixtures From The Powder Room And Library
- Fireplaces: 8
- Foundation: Concrete Perimeter
- Lot Features: Wooded
- Roof: Slate
- View: Scenic View(s)
- Year Built Source: Public Records
-
Amenities
- Community Features: Public Transportation, Walk/Jog Trails, Bike Path, Conservation Area
- Parking Features: Attached, Garage Door Opener, Heated Garage, Oversized, Paved Drive, Off Street, Paved
- Security Features: Security System
- Covered Parking Spaces: 7
- Pool Features: Pool - Inground Heated, Indoor
-
Utilities
- Electric: Generator, Circuit Breakers
- Water Source: Public
- Sewer: Private Sewer
-
Fees / Taxes
- Assessed Value: $13,556,900
- Taxes: $150,482
- Tax Year: 2025
Similar Listings
Content © 2025 MLS Property Information Network, Inc. The information in this listing was gathered from third party resources including the seller and public records.
Listing information provided courtesy of Coldwell Banker Realty - Brookline.
MLS Property Information Network, Inc. and its subscribers disclaim any and all representations or warranties as to the accuracy of this information.






