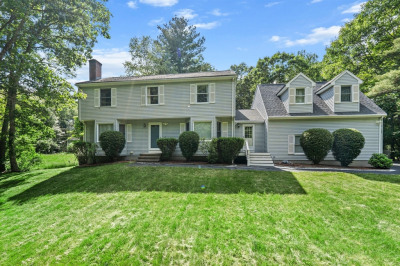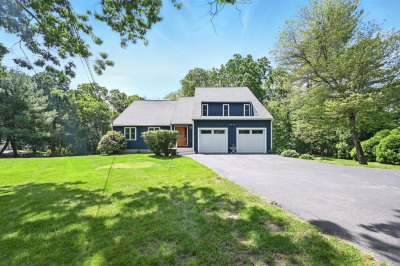$750,000
4
Beds
2/1
Baths
2,340
Living Area
-
Property Description
This beautifully updated and immaculately maintained home is warm and inviting. Fresh and updated with impeccable taste and loving care, you'll feel at home when you enter the foyer. The family room has a fireplace, natural light, and is perfect, adding an inviting ambiance. The spacious, lovely kitchen features ample counters, cabinets, and an eat-in area. Enjoy the dining room for dining with friends and family. You can take advantage of another gathering room, featuring wood beams and built-in shelves. Adjacent to this room is an enclosed, sunroom, with a split unit. The main bedroom is a good size with an ensuite bathroom. Choose one of three bedrooms for guests and family with a full bath. Enjoy nature from your expansive back decks, with a great backyard and plenty of space to play games and enjoy endless summer entertaining. Listen to the soothing sound of a babbling brook. Relax in your hot tub. This could be the best home for everyone!
-
Highlights
- Acres: 1
- Heating: Baseboard, Oil
- Property Class: Residential
- Style: Cape
- Year Built: 1978
- Cooling: Ductless
- Parking Spots: 4
- Property Type: Single Family Residence
- Total Rooms: 8
- Status: Active
-
Additional Details
- Appliances: Range, Dishwasher, Refrigerator
- Construction: Frame
- Exterior Features: Porch - Enclosed, Deck, Storage, Fruit Trees, Garden
- Flooring: Wood, Tile, Carpet
- Roof: Shingle
- Year Built Details: Actual
- Zoning: Ar-i
- Basement: Bulkhead
- Exclusions: The Chickens In The Chicken Coop.
- Fireplaces: 1
- Foundation: Concrete Perimeter
- SqFt Source: Public Record
- Year Built Source: Public Records
-
Amenities
- Community Features: Shopping, Park, Walk/Jog Trails
- Parking Features: Under, Paved Drive, Off Street
- Covered Parking Spaces: 1
- Security Features: Security System
-
Utilities
- Electric: Circuit Breakers
- Water Source: Public
- Sewer: Private Sewer
-
Fees / Taxes
- Assessed Value: $604,200
- Taxes: $8,700
- Tax Year: 2024
Similar Listings
Content © 2025 MLS Property Information Network, Inc. The information in this listing was gathered from third party resources including the seller and public records.
Listing information provided courtesy of Berkshire Hathaway HomeServices Page Realty.
MLS Property Information Network, Inc. and its subscribers disclaim any and all representations or warranties as to the accuracy of this information.




