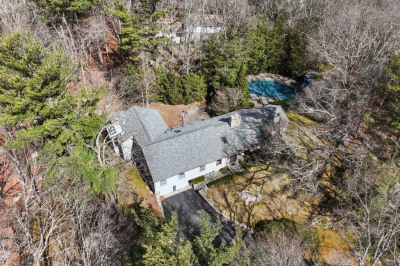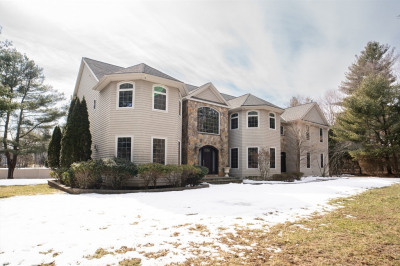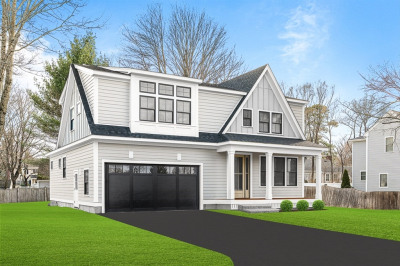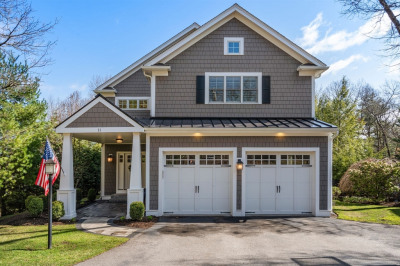$3,199,000
5
Beds
4/1
Baths
6,930
Living Area
-
Property Description
Beautiful custom five bed perfectly located in the desirable south side of Weston. Set back in a quiet neighborhood just minutes from Wellesley center with access to amazing top rated Weston public schools and The Rivers School, as well as easy commuting throughout the greater Boston area. Located at the top of a private cul-de-sac with a beautiful, flat backyard and amazing bluestone patio, the grounds are nearly as amazing as the house. Spectacular details abound, from the grand two-story entry foyer with domed ceiling, full floor plan living room with custom beam ceiling, to the family room with fireplace and French doors to the backyard patio. A stunning sun room and dining area flows into the immaculate kitchen with custom cabinetry, double ovens, professional range and large walk in pantry. Second floor features the five large bedrooms including a beautiful master suite. The fully finished lower level features the rec room and gym, a full bath, and great storage.
-
Highlights
- Acres: 1
- Heating: Forced Air, Natural Gas
- Property Class: Residential
- Style: Colonial
- Year Built: 1999
- Cooling: Central Air
- Parking Spots: 12
- Property Type: Single Family Residence
- Total Rooms: 11
- Status: Active
-
Additional Details
- Appliances: Range, Oven, Dishwasher, Disposal, Microwave, Refrigerator, Washer, Dryer, Range Hood
- Construction: Frame
- Fireplaces: 3
- Foundation: Concrete Perimeter
- Roof: Shingle
- Year Built Details: Actual
- Zoning: Res
- Basement: Full, Finished, Bulkhead
- Exterior Features: Patio, Rain Gutters, Sprinkler System
- Flooring: Wood, Tile, Carpet
- Interior Features: Exercise Room, Game Room, Sun Room, Office, Central Vacuum
- SqFt Source: Public Record
- Year Built Source: Public Records
-
Amenities
- Covered Parking Spaces: 3
- Security Features: Security System
- Parking Features: Attached, Garage Door Opener, Garage Faces Side, Paved Drive, Paved
-
Utilities
- Sewer: Private Sewer
- Water Source: Public
-
Fees / Taxes
- Assessed Value: $2,528,900
- Tax Year: 2025
- Compensation Based On: Net Sale Price
- Taxes: $28,071
Similar Listings
Content © 2025 MLS Property Information Network, Inc. The information in this listing was gathered from third party resources including the seller and public records.
Listing information provided courtesy of Blue Ocean Realty, LLC.
MLS Property Information Network, Inc. and its subscribers disclaim any and all representations or warranties as to the accuracy of this information.






