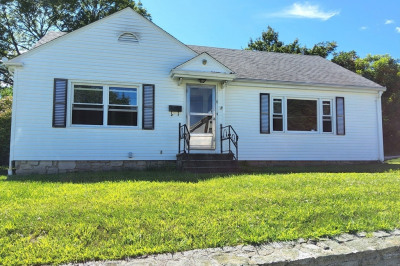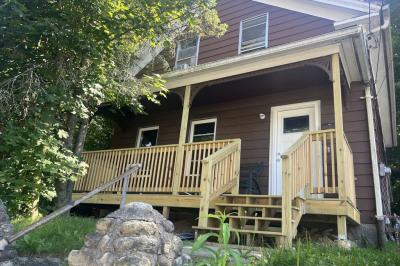$329,900
3
Beds
1
Bath
1,014
Living Area
-
Property Description
First showings Sunday Sept 21 from 10:30-12:30!! Come take a look at this open-layout ranch home located in a quiet, desirable area of Dudley. Just a short walk to the town beach at the end of the road! This home features hardwood floors in most rooms. The interior is filled with natural light, enhancing the warm and welcoming feel throughout. The galley-style kitchen is equipped with stainless steel appliances and pretty black countertops. The lower level offers a blank canvas. Ideal for finishing into additional living space, a home gym, or office. Fenced back yard. 1 car garage. Additional highlights include a new oil tank and solar panels, helping reduce your electric bills. Nicely priced and full of potential. Come and see it for yourself! It will be a comfortable place to call home!
-
Highlights
- Cooling: Window Unit(s)
- Parking Spots: 4
- Property Type: Single Family Residence
- Total Rooms: 5
- Status: Active
- Heating: Baseboard, Oil
- Property Class: Residential
- Style: Ranch
- Year Built: 1952
-
Additional Details
- Appliances: Water Heater, Range, Dishwasher, Microwave, Refrigerator
- Construction: Frame
- Flooring: Vinyl, Hardwood
- Road Frontage Type: Public
- SqFt Source: Public Record
- Year Built Source: Public Records
- Basement: Full, Interior Entry
- Exterior Features: Rain Gutters, Fenced Yard
- Foundation: Block
- Roof: Shingle
- Year Built Details: Actual
- Zoning: Res
-
Amenities
- Community Features: Shopping, Golf, House of Worship, Public School, University
- Parking Features: Attached, Paved Drive, Off Street, Paved
- Covered Parking Spaces: 1
- Waterfront Features: Lake/Pond, 1/10 to 3/10 To Beach, Beach Ownership(Public)
-
Utilities
- Electric: Circuit Breakers
- Water Source: Public
- Sewer: Public Sewer
-
Fees / Taxes
- Assessed Value: $274,800
- Taxes: $2,905
- Tax Year: 2025
Similar Listings
Content © 2025 MLS Property Information Network, Inc. The information in this listing was gathered from third party resources including the seller and public records.
Listing information provided courtesy of 2 Sisters Realty & Associates.
MLS Property Information Network, Inc. and its subscribers disclaim any and all representations or warranties as to the accuracy of this information.




