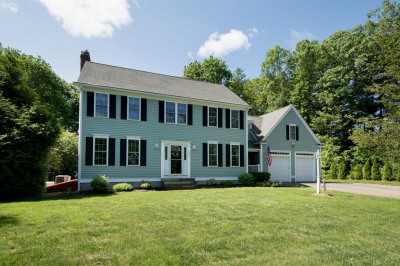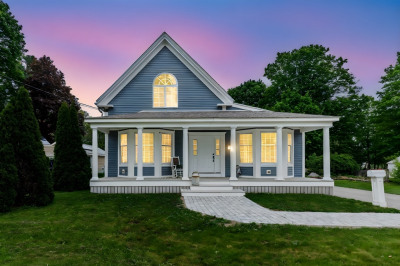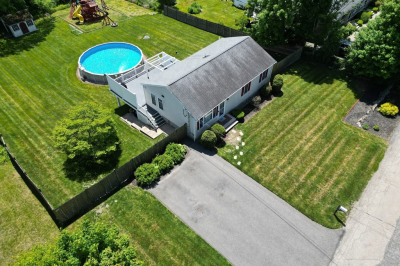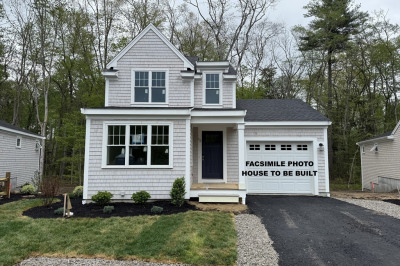$789,900
4
Beds
3/1
Baths
3,008
Living Area
-
Property Description
Have you been waiting for a home in French's Crossing? This 4 bedroom/3.5 bathroom 3,000 sq ft cape is charming, spacious, and is brimming with endless possibilities! Fall in love with this meticulously maintained home boasting classic New England charm. Do you need a first floor in-law suite, teen or au pair suite, this is it! The 1st floor offers a bedroom with en-suite bathroom and family room attached to a mudroom with 2 separate entrances and a laundry area and1/2 bath. There is a formal dining room that opens to the newly remodeled kitchen with new cabinets, granite counters, stainless appliances and a center island. The living room is bright and open with a slider to the backyard and brand new carpet. Upstairs you will find 3 additional generously sized bedrooms one of which is a massive primary suite with a jacuzzi soaking tub and an office/sitting room. Outside you can enjoy the patio and tree lined fenced in backyard which is ideal for kids and pets!
-
Highlights
- Cooling: Window Unit(s)
- HOA Fee: $465
- Property Class: Residential
- Style: Cape
- Year Built: 1993
- Heating: Baseboard, Oil
- Parking Spots: 4
- Property Type: Single Family Residence
- Total Rooms: 10
- Status: Active
-
Additional Details
- Appliances: Water Heater, Range, Dishwasher, Microwave, Refrigerator, Washer, Dryer
- Construction: Frame
- Flooring: Wood, Tile, Vinyl, Carpet, Flooring - Stone/Ceramic Tile, Flooring - Hardwood
- Interior Features: Bathroom, Sitting Room, Mud Room
- Road Frontage Type: Public
- SqFt Source: Owner
- Year Built Source: Public Records
- Basement: Full
- Exterior Features: Patio, Storage
- Foundation: Concrete Perimeter
- Lot Features: Wooded
- Roof: Shingle
- Year Built Details: Actual
- Zoning: R1
-
Amenities
- Parking Features: Paved Drive, Off Street
- Security Features: Security System
-
Utilities
- Electric: 200+ Amp Service
- Water Source: Public
- Sewer: Public Sewer
-
Fees / Taxes
- Assessed Value: $722,600
- HOA Fee Frequency: Annually
- Taxes: $9,878
- HOA: Yes
- Tax Year: 2025
Similar Listings
Content © 2025 MLS Property Information Network, Inc. The information in this listing was gathered from third party resources including the seller and public records.
Listing information provided courtesy of Kim West Real Estate.
MLS Property Information Network, Inc. and its subscribers disclaim any and all representations or warranties as to the accuracy of this information.






