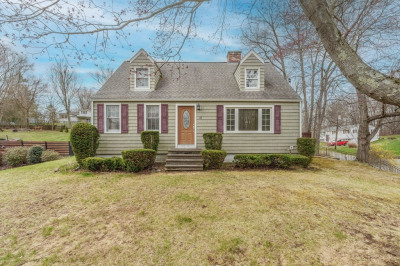$335,000
3
Beds
2
Baths
1,402
Living Area
-
Property Description
LOCATION LOCATION 3 Bedroom, 2 full bath Cape with attached garage nestled on a quiet dead-end street and 1 mile from Mt Holyoke College. This adorable well maintained Cape has had many recent updates, to include: Roof, siding, gutters, hot water heater, new private sewer line and 2nd flr deck. Bonus area Breezeway/Laundry room just off the garage. Perfect for shedding everything before entering the home. 1st flr consists of a large kitchen area, dining room, living room with hardwood floors, bedroom with new wall to wall carpet, full bath and a private deck out front. The 2nd flr has 2 private entry ways and its own private deck. Just off of the deck is the 3 season porch that gets lots of natural sunlight. 2nd floor has two additional bedrooms (tandem), a full Galley-Kitchen and a full bath. This would be an ideal home for someone needing separate living areas. Great for an In-law space or teenager Showings begin at the Open House Sunday 1130-1:00 MAY4th
-
Highlights
- Cooling: Window Unit(s)
- Parking Spots: 5
- Property Type: Single Family Residence
- Total Rooms: 7
- Status: Active
- Heating: Baseboard, Natural Gas
- Property Class: Residential
- Style: Cape
- Year Built: 1940
-
Additional Details
- Appliances: Gas Water Heater, Range, Dishwasher, Refrigerator, Washer, Dryer, Plumbed For Ice Maker
- Construction: Frame, Conventional (2x4-2x6)
- Flooring: Tile, Vinyl, Carpet, Hardwood
- Lot Features: Level
- Roof: Shingle
- Year Built Details: Actual
- Zoning: Ra2
- Basement: Partial, Concrete
- Exterior Features: Deck, Deck - Roof, Patio - Enclosed, Storage
- Foundation: Concrete Perimeter
- Road Frontage Type: Public
- SqFt Source: Public Record
- Year Built Source: Public Records
-
Amenities
- Covered Parking Spaces: 1
- Parking Features: Attached, Paved Drive, Driveway, Paved
-
Utilities
- Electric: 200+ Amp Service
- Water Source: Public
- Sewer: Public Sewer
-
Fees / Taxes
- Assessed Value: $310,100
- Taxes: $4,940
- Tax Year: 2025
Similar Listings
Content © 2025 MLS Property Information Network, Inc. The information in this listing was gathered from third party resources including the seller and public records.
Listing information provided courtesy of RE/MAX Connections - Belchertown.
MLS Property Information Network, Inc. and its subscribers disclaim any and all representations or warranties as to the accuracy of this information.





