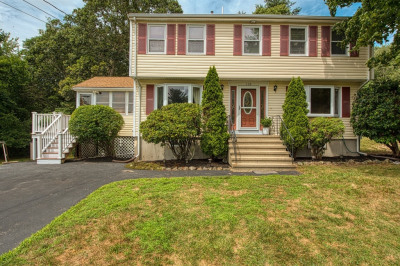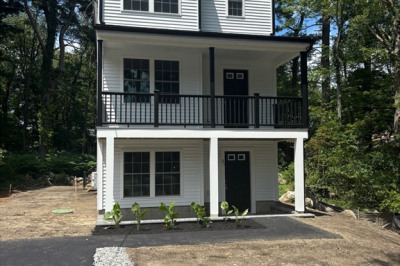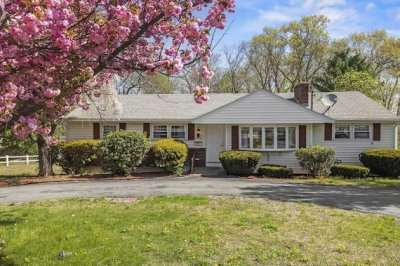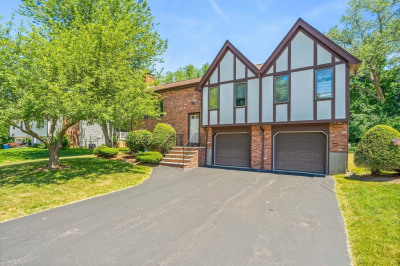$639,900
3
Beds
2/1
Baths
1,330
Living Area
-
Property Description
Come see this well maintained Split Entry sitting on a very generously sized corner lot, tucked away in a side street neighborhood close to shopping and highways. This home boasts a vaulted ceiling living room with hardwood floors and a bay window for natural light, leading into a formal dining room with a picture window. The eat in kitchen features newer appliances, and backsplash, as well as plenty of cabinet space. 3 bedrooms on the 2nd level offer hardwood flooring, with the primary bedroom having a private half bath. Discover the lower level with a spacious family room, complimented by vinyl plank flooring, and an open floor plan. Adding onto the lower level, you will also find an extra room, and full bath with a stand up shower. Enjoy the large yard, perfect for hosting. New roof installed in 2023. This move-in ready home is yours for the taking. Come see today!
-
Highlights
- Cooling: Window Unit(s)
- Parking Spots: 2
- Property Type: Single Family Residence
- Total Rooms: 7
- Status: Active
- Heating: Oil
- Property Class: Residential
- Style: Split Entry
- Year Built: 1981
-
Additional Details
- Appliances: Electric Water Heater, Oven, Disposal
- Exterior Features: Deck
- Flooring: Tile, Vinyl, Hardwood, Flooring - Vinyl
- Interior Features: Ceiling Fan(s), Closet, Bonus Room, Walk-up Attic
- Road Frontage Type: Public
- SqFt Source: Public Record
- Year Built Source: Public Records
- Construction: Frame
- Fireplaces: 1
- Foundation: Concrete Perimeter
- Lot Features: Corner Lot
- Roof: Shingle
- Year Built Details: Actual
- Zoning: Res
-
Amenities
- Community Features: Shopping, Highway Access
- Parking Features: Attached, Paved Drive, Off Street, Paved
- Covered Parking Spaces: 1
-
Utilities
- Sewer: Private Sewer
- Water Source: Private
-
Fees / Taxes
- Assessed Value: $523,300
- Tax Year: 2025
- Buyer Agent Compensation: 2%
- Taxes: $6,981
Similar Listings
Content © 2025 MLS Property Information Network, Inc. The information in this listing was gathered from third party resources including the seller and public records.
Listing information provided courtesy of Todd A. Sandler REALTORS®.
MLS Property Information Network, Inc. and its subscribers disclaim any and all representations or warranties as to the accuracy of this information.






