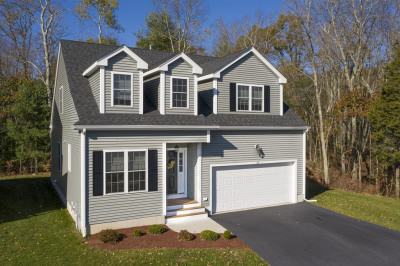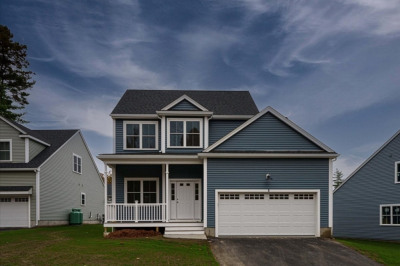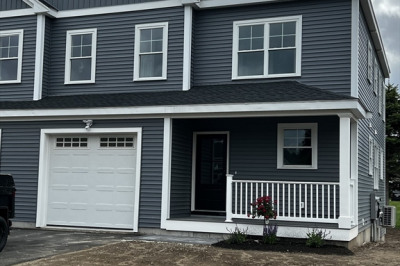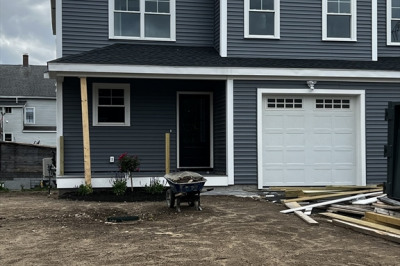$629,900
2
Beds
2/1
Baths
2,061
Living Area
-
Property Description
Milford’s newest and final Phase (#3) subdivision is now under construction! These free-standing single-family condominiums offer the perfect blend of privacy, style, and low-maintenance living. This Colonial-style home features a spacious first-floor primary suite with a custom-tiled shower and flooring, plus an open-concept layout with a granite kitchen, island, and cabinet-packed design overlooking the dining and living areas. The second floor includes a large bonus room, second bedroom, and full bath—ideal for guests, office, or play space. Enjoy the perks of central air, a 2-car garage, and quality finishes throughout. Conveniently located with easy access to I-495 and nearby shopping, yet away from the downtown traffic. Visit our model today to pick out your finishes—customization at no extra cost! Phase 3 is the final opportunity—don’t miss out! 45 Day Delivery Available!
-
Highlights
- Cooling: Central Air
- HOA Fee: $250
- Property Class: Residential
- Stories: 2
- Unit Number: 3
- Status: Active
- Heating: Forced Air
- Parking Spots: 2
- Property Type: Condominium
- Total Rooms: 6
- Year Built: 2025
-
Additional Details
- Appliances: Range, Dishwasher, Disposal, Microwave, Refrigerator
- Construction: Frame
- Interior Features: Bonus Room
- SqFt Source: Owner
- Year Built Details: Approximate, Under Construction
- Zoning: Res
- Basement: Y
- Flooring: Tile, Carpet, Hardwood, Flooring - Wall to Wall Carpet
- Roof: Shingle
- Total Number of Units: 147
- Year Built Source: Builder
-
Amenities
- Community Features: Shopping, Walk/Jog Trails, Bike Path, Highway Access
- Covered Parking Spaces: 2
-
Utilities
- Electric: Circuit Breakers, 200+ Amp Service
- Water Source: Public
- Sewer: Public Sewer
-
Fees / Taxes
- HOA Fee Includes: Sewer, Insurance, Maintenance Grounds, Snow Removal
- Tax Year: 2025
Similar Listings
Content © 2025 MLS Property Information Network, Inc. The information in this listing was gathered from third party resources including the seller and public records.
Listing information provided courtesy of Afonso Real Estate.
MLS Property Information Network, Inc. and its subscribers disclaim any and all representations or warranties as to the accuracy of this information.






