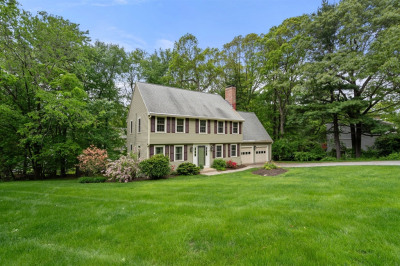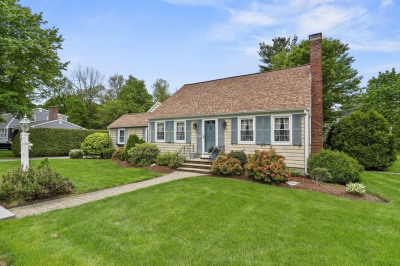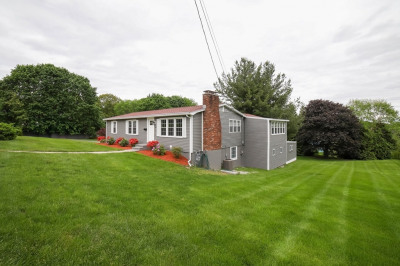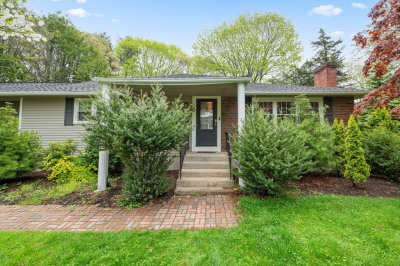$729,900
3
Beds
2
Baths
2,052
Living Area
-
Property Description
***OPEN HOUSE THURSDAY JUNE 5TH FROM 5-7PM, SECOND OPEN SUNDAY JUNE 8TH FROM 11-1PM. Totally renovated ranch in a great neighborhood! This house has a brand new custom designed kitchen, custom cabinets with oversized soft close drawers, 10' island with beautiful granite counters, all new appliance, built in microwave, 36" duel fuel range, oversized refrigerator, custom pantry. This is a chefs dream kitchen with tons of counterspace and storage. The kitchen is open to the living room, refinished and new hardwood flooring throughout the house. New solid wood doors throughout the house. Finished basement with pellet stove and plenty of storage, 1 car under garage New high efficiency heat pump system for low cost heat and central air conditioning. Wonderful yard with heated in-ground swimming pool, liner is recent, new pool cover. Super convenient location, close to commuter routes, shopping and restaurants. This is a fantastic house with quality upgrades, ready to move in an enjoy!
-
Highlights
- Cooling: Central Air
- Parking Spots: 4
- Property Type: Single Family Residence
- Total Rooms: 7
- Status: Active
- Heating: Electric
- Property Class: Residential
- Style: Ranch
- Year Built: 1964
-
Additional Details
- Appliances: Range, Dishwasher, Disposal, Microwave, Refrigerator, Washer, Dryer
- Construction: Frame
- Fireplaces: 1
- Foundation: Concrete Perimeter
- Roof: Shingle
- Year Built Details: Approximate
- Zoning: Res B-
- Basement: Full, Partially Finished, Interior Entry, Garage Access
- Exterior Features: Pool - Inground Heated
- Flooring: Wood
- Interior Features: Bonus Room
- SqFt Source: Public Record
- Year Built Source: Public Records
-
Amenities
- Covered Parking Spaces: 1
- Pool Features: Pool - Inground Heated
- Parking Features: Under, Paved Drive, Off Street
-
Utilities
- Sewer: Public Sewer
- Water Source: Public
-
Fees / Taxes
- Assessed Value: $580,300
- Tax Year: 2025
- Compensation Based On: Compensation Offered but Not in MLS
- Taxes: $6,987
Similar Listings
Content © 2025 MLS Property Information Network, Inc. The information in this listing was gathered from third party resources including the seller and public records.
Listing information provided courtesy of WestHill Properties.
MLS Property Information Network, Inc. and its subscribers disclaim any and all representations or warranties as to the accuracy of this information.






