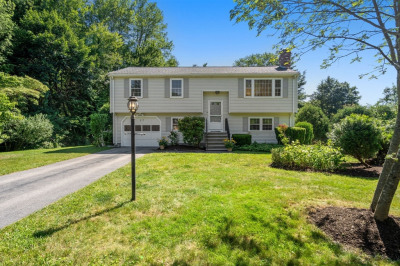$689,000
3
Beds
1
Bath
1,622
Living Area
-
Property Description
Class and grandeur come to mind in describing this beautiful colonial with high ceilings and incredible attention to detail! Hardwood floors everywhere, replacement windows, Seller fully owned solar panels, on demand hot water, energy efficient gas furnace and a beautifully updated kitchen. Relax in both the front and rear 3 season porches. The upstairs features 3 bedrooms and additional home office. The walk-up attic is just waiting for your expansion plans! A nice sized yard offers plenty of room to enjoy the great outdoors. All of this located on a dead-end street close to Maynard center and all it has to offer. A large detached 2 car garage completes the package.
-
Highlights
- Heating: Forced Air, Natural Gas
- Property Class: Residential
- Style: Colonial
- Year Built: 1907
- Parking Spots: 4
- Property Type: Single Family Residence
- Total Rooms: 7
- Status: Active
-
Additional Details
- Appliances: Tankless Water Heater, Water Heater, Range, Dishwasher, Trash Compactor, Microwave, Refrigerator, Washer, Dryer
- Exterior Features: Porch - Enclosed
- Foundation: Stone
- Lot Features: Level
- Roof: Shingle
- Year Built Details: Approximate
- Zoning: R1
- Basement: Full, Unfinished
- Flooring: Hardwood, Flooring - Hardwood
- Interior Features: Entrance Foyer, Sun Room, Home Office
- Road Frontage Type: Public, Dead End
- SqFt Source: Public Record
- Year Built Source: Public Records
-
Amenities
- Community Features: Public Transportation, Shopping, Tennis Court(s), Park, Walk/Jog Trails, Golf, Medical Facility, Laundromat, Bike Path, House of Worship, Private School, Public School, T-Station, Sidewalks
- Parking Features: Detached, Paved Drive, Off Street, Paved
- Covered Parking Spaces: 2
-
Utilities
- Sewer: Public Sewer
- Water Source: Public
-
Fees / Taxes
- Assessed Value: $498,100
- Compensation Based On: Net Sale Price
- Taxes: $8,881
- Buyer Agent Compensation: 2%
- Tax Year: 2025
Similar Listings
Content © 2025 MLS Property Information Network, Inc. The information in this listing was gathered from third party resources including the seller and public records.
Listing information provided courtesy of Berkshire Hathaway HomeServices Stephan Real Estate.
MLS Property Information Network, Inc. and its subscribers disclaim any and all representations or warranties as to the accuracy of this information.



