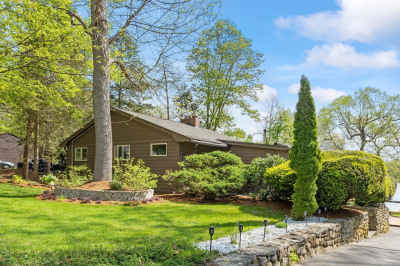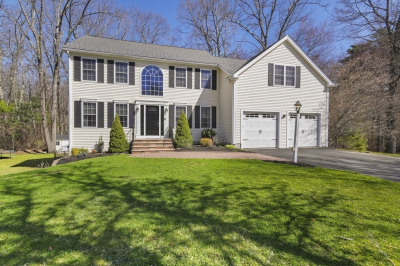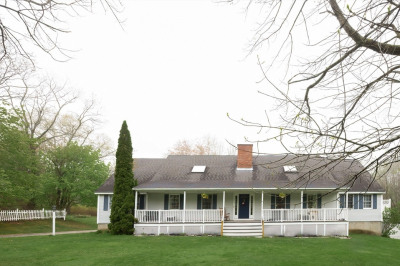$929,000
4
Beds
2
Baths
3,146
Living Area
-
Property Description
This house is made for entertaining and everyday living. The heart of this home is the chef's kitchen with adjoining fireplaced family room and dining area. Imagine relaxing on your farmers porch after a long day. Located in a serene setting but just out of town center and near commuter routes. Features hardwood floors, top-of-the-line appliances, granite counters and Sub-Zero Fridge. The newly added sunroom is cozy and perfect for winding down. Large master with 2 walk-in closets, a private deck and sitting area. Full finished basement with additional BR, built-in bar & separate laundry room. BBQ on the back patio area while looking over the big private backyard. Nice plantings and professional landscaping. Attached oversized 2-Car garage separated by a nice breezeway/mudroom.
-
Highlights
- Acres: 1
- Heating: Baseboard, Natural Gas
- Property Class: Residential
- Style: Colonial
- Year Built: 1965
- Cooling: Central Air
- Parking Spots: 4
- Property Type: Single Family Residence
- Total Rooms: 7
- Status: Active
-
Additional Details
- Appliances: Gas Water Heater, Range, Dishwasher, Microwave, Refrigerator, Washer, Dryer, Range Hood
- Construction: Frame
- Fireplaces: 2
- Foundation: Concrete Perimeter
- Lot Features: Level
- Roof: Shingle
- Year Built Details: Actual
- Zoning: Ar
- Basement: Full, Finished
- Exterior Features: Porch, Covered Patio/Deck, Professional Landscaping
- Flooring: Tile, Carpet, Hardwood
- Interior Features: Play Room
- Road Frontage Type: Public
- SqFt Source: Public Record
- Year Built Source: Public Records
-
Amenities
- Community Features: Conservation Area, Highway Access, Public School
- Parking Features: Attached, Paved Drive, Off Street, Paved
- Covered Parking Spaces: 2
-
Utilities
- Sewer: Private Sewer
- Water Source: Public
-
Fees / Taxes
- Assessed Value: $660,400
- Taxes: $8,750
- Tax Year: 2025
Similar Listings
Content © 2025 MLS Property Information Network, Inc. The information in this listing was gathered from third party resources including the seller and public records.
Listing information provided courtesy of RE/MAX Bentley's.
MLS Property Information Network, Inc. and its subscribers disclaim any and all representations or warranties as to the accuracy of this information.






