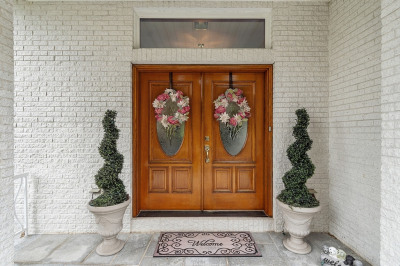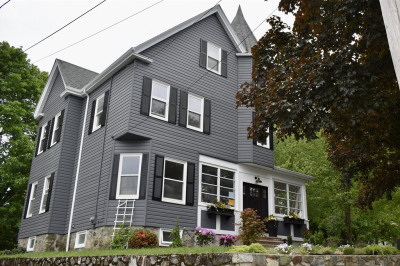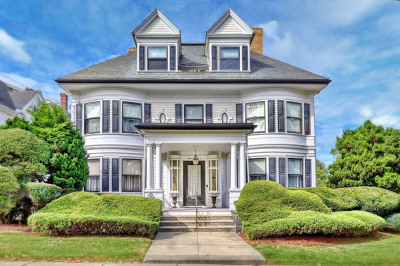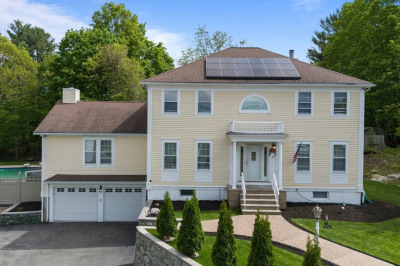$1,049,000
4
Beds
2/1
Baths
2,693
Living Area
-
Property Description
In the heart of Russell Park—an enclave so warm and convivial it’s locally revered for throwing Melrose’s best block party—sits 3 Bartlett Street, a Victorian that wears its history with quiet pride. Built in the 19th century and spanning nearly 2,700 square feet, the home offers a study in elegance: soaring ceilings, original hardwood floors, ornate ceiling medallions, and a stately hearth that feels plucked from a Henry James novel. This is not the kind of charm that can be replicated—it’s the kind that’s been preserved. Set on a gracious corner lot, the home includes a private spa, inviting modern reprieve from its antique soul. And if location is the final frontier in real estate, this one is A++: mere moments from downtown Melrose, the Wyoming Hill Commuter Rail, and the Oak Grove T. A home for those who admire history, but live firmly in the present.
-
Highlights
- Cooling: Window Unit(s), Ductless
- Parking Spots: 2
- Property Type: Single Family Residence
- Total Rooms: 10
- Status: Active
- Heating: Baseboard, Natural Gas
- Property Class: Residential
- Style: Victorian
- Year Built: 1884
-
Additional Details
- Appliances: Gas Water Heater, Range, Dishwasher, Microwave, Refrigerator, Freezer, Washer, Dryer
- Construction: Frame
- Fireplaces: 1
- Foundation: Stone
- Lot Features: Corner Lot
- Roof: Asphalt/Composition Shingles
- Year Built Details: Renovated Since
- Zoning: Urb
- Basement: Full, Bulkhead
- Exterior Features: Deck, Hot Tub/Spa
- Flooring: Tile, Hardwood, Flooring - Hardwood, Flooring - Wall to Wall Carpet
- Interior Features: Sitting Room
- Road Frontage Type: Public
- SqFt Source: Public Record
- Year Built Source: Public Records
-
Amenities
- Community Features: Public Transportation, Shopping, Walk/Jog Trails, Conservation Area, House of Worship, Public School, T-Station
- Parking Features: Paved Drive, Off Street, Deeded, Driveway, Paved
-
Utilities
- Sewer: Public Sewer
- Water Source: Public
-
Fees / Taxes
- Assessed Value: $873,600
- Taxes: $8,649
- Tax Year: 2025
Similar Listings
Content © 2025 MLS Property Information Network, Inc. The information in this listing was gathered from third party resources including the seller and public records.
Listing information provided courtesy of Leading Edge Real Estate.
MLS Property Information Network, Inc. and its subscribers disclaim any and all representations or warranties as to the accuracy of this information.






